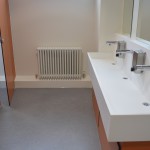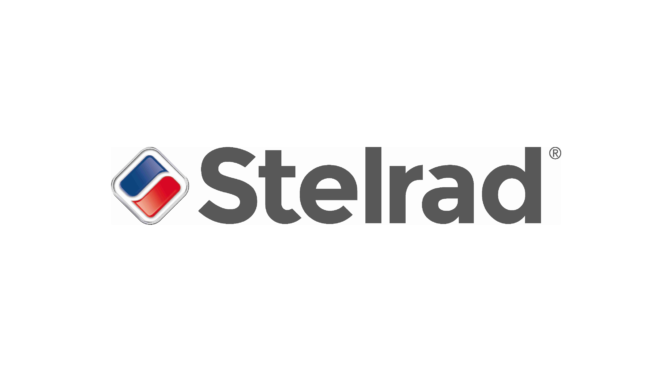Monthly Archives: June 2015
Blackpool Pleasure from Bradite
Story
One of the most famous amusement parks in the UK is being kept in  tip top condition thanks to products from the Bradite paint and primer range. Blackpool Pleasure Beach amusement park is located along the Fylde coast in Blackpool, Lancashire, and with millions of visitors a year, it is essential that the most visited tourist attraction in the United Kingdom is maintained on a rolling basis.
tip top condition thanks to products from the Bradite paint and primer range. Blackpool Pleasure Beach amusement park is located along the Fylde coast in Blackpool, Lancashire, and with millions of visitors a year, it is essential that the most visited tourist attraction in the United Kingdom is maintained on a rolling basis.
Keeping the rides in pristine condition considering the elements of the environment is no mean feat: sea and salt spray from the adjacent coast are a highly corrosive combination but First Leisure Group, who manage the park, has found a perfect solution in the Bradite range of products, which has been the paint of choice for the park for many years.
As part of the park’s rolling maintenance programme, the rides are being spot primed with Bradite EP92 and then coated with two coats of PG77 polyurethane gloss finish. As well as protection, the products also had to supply the required aesthetic finish: for structures the size of the rides at the amusement park, it was vital that an overall glossy, long lasting colourful finish was attainable that would catch the eye and entice visitors.
Each ride had its own colour theme, but the Bradite PG772 gloss finish is available in a broad range of RAL colours to satisfy the requirements of the theme park. Both the primer and the gloss finish were specified for their ease of use and longevity. The Bradite EP92 two pack polyamide adduct cured primer is designed for steel substrates, containing a high level of zinc phosphate anticorrosive pigment. It provides a tough hard wearing film, which is flexible and abrasion resistant. The primer was followed by application of the PG772 two pack polyurethane highbuild acrylic high gloss finish with excellent colour retention and weathering resistance. Surface dry in one hour, this is the perfect choice for the team of decorators at the Blackpool pleasure beach amusement park.
Painting the rides was not straightforward. The height and size of some of the rides meant that the decorating team has to abseil down the structures on ropes to complete the task, including the tallest ride in the UK, Pepsi Max Big One which towers 235 ft above sea level. Having a painting product range such as Bradite was an enormous benefit due to its ease of speed of application.
View Bradite's profile:
WARMING TO STELRAD IN ARK PUTNEY ACADEMY
Story
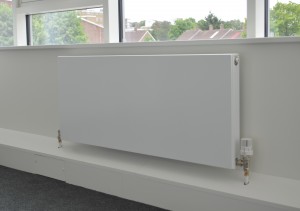 Whilst Stelrad radiators are often associated with residential installations, increasingly they are being specified for commercial and public buildings where the quality of their manufacture and consequent longevity as part of an energy efficient heating system make huge sense. One major area where Stelrad radiators are making their mark is in educational buildings – schools, colleges and universities across the UK, where they work equally well with traditional boiler driven heating systems or modern renewable systems, ground source and air source heat pumps in particular.
Whilst Stelrad radiators are often associated with residential installations, increasingly they are being specified for commercial and public buildings where the quality of their manufacture and consequent longevity as part of an energy efficient heating system make huge sense. One major area where Stelrad radiators are making their mark is in educational buildings – schools, colleges and universities across the UK, where they work equally well with traditional boiler driven heating systems or modern renewable systems, ground source and air source heat pumps in particular.
Putney Academy in south west London, is one of 31 academies owned and managed by ARK in the UK. The organisation took over the former Elliott School in 2012 and has set about improving the quality of the buildings and their surroundings in a big way, such that the main buildings have been totally refurbished with high quality, modern school facilities that will hugely benefit the pupils attending the academy. The work will be completed by the time staff and pupils return to school after the summer holidays.
Part of the major refurbishment work at the academy has inevitably seen the provision of a brand new heating system to provide comfort and warmth in the colder months of the year. Both the UK’s leading low surface temperature range – perfect for a building with young people, offering safe heat from radiators where the surface temperature of the attractive casing never exceeds 43 degrees C – and a smaller number of Stelrad Planar designer, flat fronted radiators along with a selection of traditional Classic Column radiators were specified for the project.
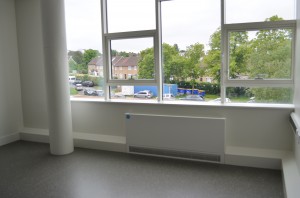 Skelly & Couch are the building environment and services engineers for the project. Director Mark Maidment says: “We wanted quality radiators to complement the other components of the heating system but in particular wanted to use LST radiators in areas of the academy where youngsters congregate to ensure maximum safety. Stelrad’s leading range of LST radiators are easy to install and offer the maximum protection to the end user – the casings actually cover the pipework as well as the radiator itself so there are no ‘hot’ areas that could cause any problems. In addition, it’s vital the radiators used in a school environment are built to be robust and able to withstand and resist vandalism and day to day wear and tear. With those manufactured by Stelrad, the casing is held by security fittings that are quick and easy to install. The security fittings have a unique seam fixing bracket system that prevents unauthorised access to the emitter inside the casing.”
Skelly & Couch are the building environment and services engineers for the project. Director Mark Maidment says: “We wanted quality radiators to complement the other components of the heating system but in particular wanted to use LST radiators in areas of the academy where youngsters congregate to ensure maximum safety. Stelrad’s leading range of LST radiators are easy to install and offer the maximum protection to the end user – the casings actually cover the pipework as well as the radiator itself so there are no ‘hot’ areas that could cause any problems. In addition, it’s vital the radiators used in a school environment are built to be robust and able to withstand and resist vandalism and day to day wear and tear. With those manufactured by Stelrad, the casing is held by security fittings that are quick and easy to install. The security fittings have a unique seam fixing bracket system that prevents unauthorised access to the emitter inside the casing.”
“We were delighted that our radiators were specified for this project,” says Stelrad’s Chris Harvey. “We’re seeing a huge increase in the use of our radiators in commercial and public buildings. The use of LST radiators in schools makes huge sense from the point of view that they provide safe heat whatever environment they are installed in and they are protected from tampering by the way they are fixed to the wall, ensuring that the heating systems on-going performance is not compromised.”
Full details of the wide range of radiators available from Stelrad can be found at www.stelrad.com.
Click on images to enlarge:
View Stelrad's profile:
Platon sealed system supplied for iconic fire brigade building conversion
Story
 Triton has supplied 3,000 m2 of BBA certified Platon P8 cavity drain membrane to waterproof several basements at the iconic West Midlands Fire Brigade building at Lancaster Circus in Birmingham. The membrane forms part of a Type C drained waterproofing system (as defined in BS 8102 2009) to the area, which is being converted to residential accommodation for 463 students from Aston University.
Triton has supplied 3,000 m2 of BBA certified Platon P8 cavity drain membrane to waterproof several basements at the iconic West Midlands Fire Brigade building at Lancaster Circus in Birmingham. The membrane forms part of a Type C drained waterproofing system (as defined in BS 8102 2009) to the area, which is being converted to residential accommodation for 463 students from Aston University.
The system is being installed by Triton approved contractors, Protectahome, working for Watkin Jones Construction. Cavity drain membranes work by allowing any water ingress to continue to enter the building through the walls, but then controlling it and diverting it down the wall to a perimeter drainage conduit. In this project, the conduit diverts the water to one of 10 sumps, each housing a Triton Aqua Pump Pro Plus kit (each comprising mains powered and battery back up pumps).
Moisture had been penetrating into parts of the basement for several years through the wall/floor joint and various cracks in the original floor slab. 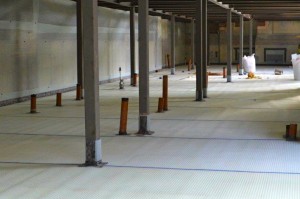 Although large floor areas have been excavated to allow for greater head height and replaced with new floor slabs, many of the original floors have been left in situ. As the Platon system allows moisture to enter the structure there is no hydrostatic pressure on existing floor slabs and no need to replace them.
Although large floor areas have been excavated to allow for greater head height and replaced with new floor slabs, many of the original floors have been left in situ. As the Platon system allows moisture to enter the structure there is no hydrostatic pressure on existing floor slabs and no need to replace them.
Triton’s technical team has worked closely with the architect, main contractor and specialist basement contractor from design inception through to overseeing installation and testing of the system.
View Triton Systems's profile:
Passivhaus Certified Office, Syston
Story
 The new regional office for Interserve Construction Ltd in Syston, Leicestershire features some of the most advanced green building solutions to achieve a targeted 90% reduction in energy usage and costs compared with a traditional building.
The new regional office for Interserve Construction Ltd in Syston, Leicestershire features some of the most advanced green building solutions to achieve a targeted 90% reduction in energy usage and costs compared with a traditional building.
27 windows and four doors from the GENEO® system were installed in the £1.5m, 680m² Passivhaus certified office, the majority of which were across its south facing aspect to increase solar gain in winter and minimise the requirement to generate additional heat. The 86mm REHAU GENEO® window is manufactured using the 100% recyclable RAUFIPRO® fibre composite material.
The inherent strength of this material enables the six chambered REHAU GENEO® system to perform without any requirement for steel in standard sized windows, eliminating the thermal bridges which can occur in conventionally reinforced PVC-U and which result in energy being lost.
View Rehau's profile:
Download a FREE guide to Amendment 3 from Amtech
Story
 Amendment 3 to BS 7671 (aka the 17th Edition Wiring regulations) is due to be published in January 2015 and will come into force in July 2015. To help electrical specifiers and installers get to grips with the new requirements, Amtech has published a handy guide to the five most significant changes.
Amendment 3 to BS 7671 (aka the 17th Edition Wiring regulations) is due to be published in January 2015 and will come into force in July 2015. To help electrical specifiers and installers get to grips with the new requirements, Amtech has published a handy guide to the five most significant changes.
Entitled ‘Five Shades of Yellow’, reflecting the distinctive yellow cover of Amendment 3, the Amtech publication takes each of these key changes in turn and provides an overview of the current situation and the significance of the forthcoming changes.
For example, it explains the significance of the new regulation numbering system, provides an overview of changes to requirements for protection against electric shock and explores the introduction of a new minimum voltage factor when calculating maximum fault loop impedance values for protective devices.
This invaluable reference document also flags up inclusion of characteristic curves for 2A and 4A rated protective devices and highlights an important change to the model inspection, testing certificates and reports.
Five Shades of Yellow can be downloaded at www.amtech.co.uk/five-shades. Its content is currently based on the proposed changes in Amendment 3 and will be updated should these change at the time of publication.
View Trimble MEP's profile:
Crittall’s stylish windows solution
Story
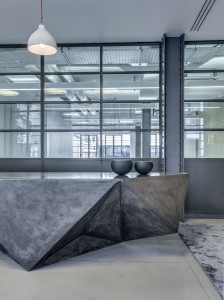 A prestigious headquarters building has been created within the stylish Harley Street Conservation Area in central London with the help of Crittall Corporate W20 windows both inside and out.
A prestigious headquarters building has been created within the stylish Harley Street Conservation Area in central London with the help of Crittall Corporate W20 windows both inside and out.
No. 116 Marylebone Lane, a four-storey 1930s building in the W1 area north of Wigmore Street, is owned by the Howard de Walden Estate and was previously in use as a Cordon Bleu cookery school.
Architects Morrow+Lorraine, who have particular expertise in the London commercial office, residential and retail sectors, were engaged to refurbish the building converting it from D1 non-residential use into a B2 self-contained Grade A office building.
A layout was chosen that maximises the floor to ceiling height with clear open floor plans yielding some 150 sq m on each of the four floors plus basement. The design provides for flexible space devoid of lobbies so as to aid free-flowing circulation.
‘The building frontage had been badly altered in the past and we wanted to recreate the elegance of the original façade which was achieved using a combination of glazed bricks, bespoke joinery and new steel windows,’ says director of Morrow +Lorraine Julian Morrow.
The project architect Peter Merrett takes up the story: ‘“We selected the Crittall Corporate W20 product to re-create the slim lines of the original 1930s glazing that needed to be replaced, whilst dramatically improving the thermal performance by incorporating double glazed units. The choice was largely driven by a desire to maintain the same pattern of glazing bars to preserve the character of the Marylebone Lane conservation area.”
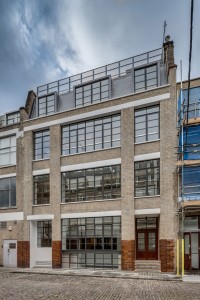 The Crittall Corporate W20 units were employed front and rear in the refurbishment and the front elevation at ground floor level was reconfigured to reflect the original drawings from the architectural practice Forbes & Tate who designed the building in 1926-27.
The Crittall Corporate W20 units were employed front and rear in the refurbishment and the front elevation at ground floor level was reconfigured to reflect the original drawings from the architectural practice Forbes & Tate who designed the building in 1926-27.
Internally, the designers wished to reveal as much of the original fabric as possible. This was achieved by stripping back finishes and exposing the steel columns of the building’s structural frame. This emphasis on the use of steel was enhanced by the fenestration of the façade, a new steel staircase and the use of steel internal partitions.
‘We used the same Crittall Corporate W20 system to create single glazed screens which in turn allowed for a visual connection between the office space and the stair well, reception area and common parts, ‘ explains Peter Merrett. Referring to the W20 he adds: ‘The product is a design classic which fits seamlessly with our industrial, yet refined interiors.’ The inclusion of fire-rated and acoustic glazing also enhanced the technical performance of the Crittall Corporate W20 system.
The Crittall partition in the reception area acts as a muted backdrop to the focal point of the space, namely a bespoke polished concrete desk designed by Morrow+Lorraine and constructed by Lowinfo Design.
Project data
Location: 116, Marylebone Lane, London W1
Client: The Howard de Warden Estate
Architect: Morrow+Lorraine
Main contractor: Cameron Black and subsequently ARJ Construction

