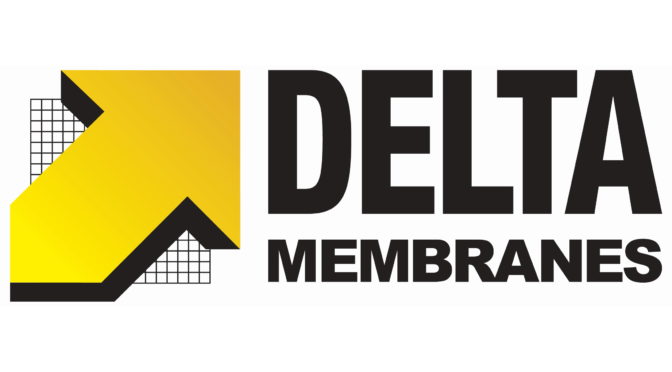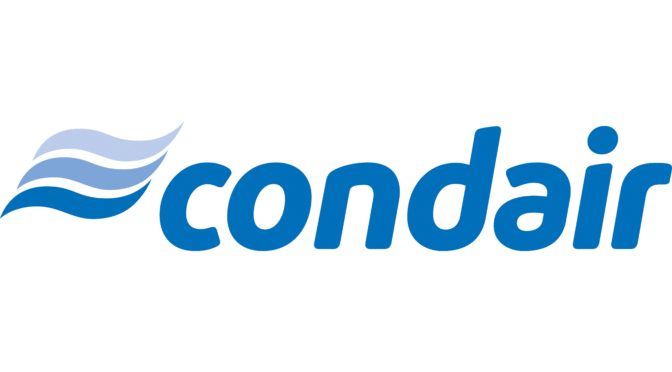Monthly Archives: April 2021
Revolutionising the waterproofing sector with the launch of MS 500 Fire Retardant
Story


UK leading Manufacturer of Type C Cavity Drainage Systems, Delta Membrane Systems are revolutionising the waterproofing sector with the launch of their MS 500 Fire Retardant system.
With Delta MS 500 Fire Retardant membrane it is now possible to specify a Type C, Cavity Drainage Membrane that offers not only protection from water or vapour ingress but also protection in the event of fire.
The Delta Fire Retardant range has been manufactured with DELTASAFE, a new innovative fire-retardant property which achieves a Euroclass rating of B-S2, d0 in accordance with EN 13501-1:2018 meaning it is now possible to specify a Type C Cavity Drainage Membrane that meets building requirements of today, but also that of tomorrow, without having to radically alter specifications.


Delta MS 500 Fire offers the same design flexibility as MS 500, whilst maintaining its strength, durability, functionality and workability.
A Type C Cavity Drainage System is a maintainable basement waterproofing solution suitable for new-build basements, refurbishment and retrofit projects. The Type C System comprises of a Cavity Drain Membrane, Drainage system, Submersible Package Pump and Control System. This type of system is designed to combat water ingress and can be used to habitable in grades 1-3 according to BS 8102:2009.

As with all Delta products, no one knows protection like we know protection. We’ve learnt how to protect buildings from the most extreme conditions imaginable all over the world. Quality is consistent because of our unparalleled manufacturing and quality control processes.
Whether it’s structural waterproofing residential basements, to fire retardant Type C systems on a multi-level new-build, our Technical Team will be happy to provide a full specification and offer guidance throughout a project.
View Delta Membranes's profile:
HOWE GREEN MAKES ITS MARK AT THE ROMAN BATHS
Story
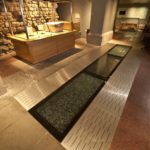
As one of the UK’s most visited heritage attractions, situated at the very heart of the City of Bath World Heritage site, the Roman Baths houses one of the greatest religious spas of the ancient world.
Its principle feature, the Sacred Spring, facilitates the rise of over one million litres of water each day at a temperature of 46°C. Excess water escapes through the spring overflow to the Roman Drain, before finally reaching the River Avon, 400 metres away.
As part of a significant redevelopment project to upgrade the visitor experience by displaying the Roman Drain and its impressive historical engineering, Howe Green’s innovative brushed stainless steel Floor Access Panels were specified to ensure the long term efficiency and effectiveness of the attraction.

Due to the Roman Drain being located below floor level, combined with the water’s high temperature and mineral content, the very nature of the development, which was managed by Scena Projects, presented a range of diverse challenges that required the highest quality building components to successfully overcome.
Manufactured to bespoke specifications in sizes of 5m x 0.5m, the two durable Howe Green Floor Access Panels were installed in parallel with robust sheets of glass, which act as both a walkway and viewpoint for visitors.
The bespoke Floor Access Panels allow steam to continuously escape from the drain, providing sufficient ventilation that eliminates the potential for the glass to become obscured by a build-up of condensation and mineral deposits.

The high quality panels also provide secure and safe access to underground services, with the stainless steel construction resilient enough to withstand heavy footfall, yet light weight to support easy lifting and handling.
Paul Norman of Scena Projects said: “Howe Green produced exactly what we asked for – the stainless steel Floor Access Panels have a high quality finish and are ideal for an application of this nature.”
The streamlined construction of the access panels also ensured flush installation in conjunction with the glass and surrounding hard flooring, ensuring compliance with all relevant health and safety regulations.
Chris George, Business Development Manager at Howe Green, said: “The unique nature of this project required bespoke solutions that could facilitate the demanding requirements of such a unique Heritage Site. We are extremely proud to be part of such an iconic project, which is testament to the wide reaching capabilities of our robust manufacturing offering.”
As a member of the official Made in Britain organisation, Howe Green manufactures its extensive portfolio of floor access solutions at its UK headquarters in Hertfordshire to exact client and project specifications, meeting the functional and aesthetic requirements of any environment.

For further information on Howe Green’s high quality range of floor access solutions, visit www.howegreen.com or call 01920 463230.
View Access 360's profile:
Crittall marks World Art Deco Day
Story

As architects, designers and lovers of beautiful buildings prepare to celebrate the very first World Art Deco Day Crittall Windows is pleased to mark its contribution to some of the UK’s most iconic examples of this eclectic style.
Russell Ager, Managing Director of Crittall Windows, says: “ Our windows have helped to define some of this country’s best loved heritage buildings and are synonymous with the Art Deco period of the 1920s and 30s.”
Not only do the company’s slender steel frames feature in many of the surviving original structures but Crittall has also been called upon to supply like-for-like replacements where restoration projects seek to retain the appearance while upgrading to meet modern day thermal and acoustic performance requirements
Art Deco landmarks such as the Hoover Building and Battersea Power Station were designed with Crittall windows. In other projects such as Gateshead’s Baltic Flour Mill, steel framed fenestration was added when the building was saved and sensitively re-designed as a major arts centre.
Battersea Power Station was built with steel windows punctuating the brick clad elevations of the boiler houses, turbine halls and control rooms. The redeveloped site features Crittall windows in the first new-build bar and restaurant in the locality where MW40 windows and doors were specified precisely to reflect the area’s industrial heritage.
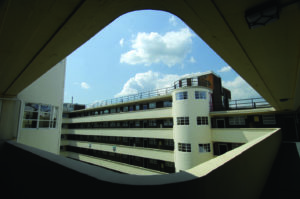
New Crittall windows were added to the north and south elevations of the transformed Baltic Flour Mill that sits alongside the River Tyne at Gateshead. Blending with the traditional architecture the full height fenestration now floods with daylight what was previously an enclosed space.
Less well-known Art Deco gems include Pegasus House, Bristol. Built in 1936 to house the employees of the Bristol Aeroplane Company, it boasted 430 Crittall windows, all of which were replaced with their modern equivalent – the Corporate W20 system – when the building was saved from its dilapidated state in a restoration several years ago.
And two housing estates, one in Wilmslow, Cheshire, the other in Richmond, south London, provide examples of Streamline Moderne, an offshoot of the Art Deco movement. The Grade II listed Appleby Lodge in Wilmslow, designed in 1936, features characteristic cantilevered balconies and curved cornices. During a recent refurbishment the original single glazed Crittall windows were upgraded with a mix of Homelight Plus and Corporate W20 systems.
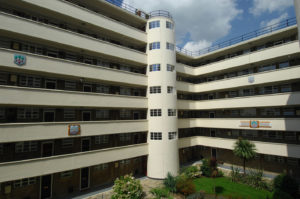
By contrast, Litchfield Court in Richmond features layers of long horizontal white painted balconies that give the buildings the appearance of an ocean liner, also characteristic of the Streamline Moderne style. Crittall replaced all its original windows throughout the estate, including a few inappropriate installations that had been added in intervening years, returning the blocks to their pristine, original appearance.
View Crittall's profile:
Crittall meet exacting steel window replication specification
Story

Originally built as a factory, Springfield House in Hackney, East London, now provides spacious accommodation in the form of some 90 apartments. A complete refurbishment of the building has been completed with Crittall steel windows helping to reinforce its character appeal.
Locally listed, the seven-storey brick building had been built, in 1902, with Crittall fenestration. Hackney Council planners insisted that like-for-like window profiles must be used for the refurbishment and that the external putty on the windows should be replicated.
Crittall Corporate W20 windows & doors were installed, powder coated black, featuring a mix of opening styles and configurations. Steel spandrel panels were also included to conceal floor slab and ceiling spaces,

Crittall Windows Project Manager Peter Cutts explains how the local authority’s putty ‘requirement’ was achieved. He says: “We used a high-performance low modulus silicone sealant, colour matched to the frames, that retains the glass and replicates the original appearance. It is a bespoke method that we often use to meet planning requirements, and it does look really smart.”
The entire refurbishment project was undertaken with residents in-situ with Crittall’s installers working closely with them to keep disruption to a minimum by ensuring the windows and doors for each flat were replaced in a single day
The converted building retains many original features inside and out, including exposed brickwork. The flats benefit from high ceilings and good daylight throughout, the latter enhanced by the slim profile of Crittall steel windows.
View Crittall's profile:
FIRE TRAINING CENTRE HOME & DRY WITH CONDAIR
Story

Firefighters at the new training centre of the Cheshire Fire and Rescue Services at Winsford are benefiting from a Condair dehumidifier to dry out their protective kit at the end of each wet training exercise. The equipment was specified by T Clarke, one of the UK’s leading building service companies, for the centre’s drying room as part of the new build project.
Equipment ensuring the strict control of moisture in a drying room is essential to save firefighters’ gear from the effects of water damage after a call-out or a training exercise. It’s vital that they have access to a drying facility to prevent extensive damage and potentially significant replacement costs for the fire service. Condair supplied T Clarke with a Condair DC 50W wall-mounted unit that had to be in place at the centre within one day of arriving on site prior to handover to fire chiefs. This timescale proved no problem as the dehumidifier was tailor-made for the job and was easily installed by the contractor’s engineers.
T Clarke’s Project Engineer, Doug Lumb, explained: “A new build project like this is really quite exciting with the scope to start from scratch. The Condair DC 50W dehumidifier was actually chosen by our designers, as it fit the bill perfectly for the environment. The unit size was based on the quantities of kit hung in the room to dry when the firefighters return to the centre at the end of their training exercises. It’s a reliable product and currently operating at the station just as expected, plus installation was really simple and didn’t take long at all, so all very good. I would definitely specify Condair dehumidifiers for future projects.”
The Condair DC 50W is part of a range of condensing dehumidifiers that offer powerful drying performance. It is easy to install and has an attractive galvanised sheet metal cover with powder enamel finish. The wall-mounted versions can be supplied with steel feet for extra stability. As well as the built-in digital user interface, the dehumidifier has an optional remote wall controller, which can be located up to 50m away. Remote mechanical hygrostats are also available.
The unit installed by T Clarke has a dehumidifying capacity of up to 49 litres per day (@30°C/80% RH). Capacities in Condair’s wider condensing dehumidifier range from 49 to 930 litres per day with airflows of up to 8,000m³/h. They can provide dry air directly to a room or be connected to a building’s ducted ventilation system. Models are also available with an external condenser that can expel the heat generated during the drying process remotely and therefore manage temperature control as well as humidity.
Winsford’s fire training centre offers the most up-to-date technology to ensure the best possible training for existing firefighters and new recruits, serving a large area of the North West Fire Services. After training the firefighters return to their allocated bases from where they operate a shift system of nine firefighters and officers crewing a fire engine, major rescue unit and incident response unit 24/7. The training centre operates Monday to Friday with high numbers of staff and trainees, and potentially a lot of clothing that needs drying out on a daily basis, so reliability is essential.
The Condair Group is the world’s leading specialist in humidification, dehumidification and evaporative cooling, with technologies for commercial, industrial and heritage applications. The company offers system design, manufacture, supply, installation, commissioning, maintenance and spares. You can find out more by visiting the company’s website at www.condair.co.uk.
View Condair's profile:
WEBINAR: UNDERSTANDING HUMIDITY’S IMPACT ON HEALTH
Story
Condair is hosting a webinar by Dr Stephanie Taylor entitled “Understanding Humidity’s Impact on Health”. The online presentation will take place at 2pm on 29th April. Dr Taylor is an ASHRAE Distinguished Lecturer and qualified as both a medical doctor and architect, so is ideally placed to advise on health matters concerning the built environment.
During the 45 minute webinar, Dr Taylor will be reviewing the latest scientific studies to explain how indoor humidity affects the airborne transmission of viruses and how it impacts the defence mechanisms in our nose and throat. The presentation will be of interest to anyone in the building services sector, as well as those responsible for the safe operation or management of an occupied building.
Dr Taylor is a is a Harvard Medical School infection control consultant, a member of the ASHRAE Epidemic Task Force established to provide guidance on how to ensure buildings are prepared for future pandemics, a medical advisor to The British Standards Institution, Chartered Member of the Royal Society of Public Health and a Chartered Member of the Chartered Association of Building Engineers.
Dave Marshall-George, UK Sales Manager for Condair, who will be introducing the session, comments, “We are really delighted to be hosting this webinar and to have such a prestigious speaker as Dr Taylor. Humidity’s role in mitigating the risk of airborne infection is greatly under-appreciated, even though there is a wealth of science on the subject. This webinar is an invaluable chance for HVAC consultants, contractors and facility managers to review for themselves the role indoor humidity plays in the safe operation of buildings.”
To learn more and register for the session visit www.condair.co.uk/webinars.
The Condair Group is the world’s leading specialist in humidity control and evaporative cooling, serving commercial, industrial and heritage sectors. Condair is represented in the UK by Condair plc, which offers system design, manufacture, supply, installation, commissioning, maintenance and spares. You can find out more by visiting the company’s website at www.condair.co.uk.
View Condair's profile:
Saniflo launches grease traps
Story
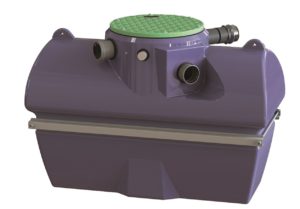 Saniflo has launched three new grease traps – SanigreaseT24, SanigreaseT and SanigreaseS – for the hospitality sector, hospitals and other professional kitchens to help minimise the issue of fatbergs in the nation’s sewers caused by fats, oils and grease (FOG) waste.
Saniflo has launched three new grease traps – SanigreaseT24, SanigreaseT and SanigreaseS – for the hospitality sector, hospitals and other professional kitchens to help minimise the issue of fatbergs in the nation’s sewers caused by fats, oils and grease (FOG) waste.
SanigreaseT24 is designed for mobile use. This small, lightweight (4kg) unit can be installed under one sink and is ideal for food trucks.
SanigreaseT sits on raised feet and is designed for cafes and restaurants serving up to 100 meals per service and which have 1 to 4 sinks. SanigreaseT features drain valves for quick and easy maintenance.
SanigreaseS is very easy to install, can fit through an internal door (773mm wide), is available with ventilation and drainage pipe and features an optional alarm. SanigreaseS is ideal for large, professional kitchens in hotels, hospitals, canteens and other mass catering venues that require larger grease traps with a sludge trap for recovering heavy materials.
Grease traps separate out FOG from water poured down the sink; catching it and collecting in in a separate tank whilst allowing the wastewater to discharge freely. Ideally a food filter will be plumbed between the sink and grease trap to stop any bits of food waste that haven’t been caught by a sink strainer – filtering them out before they reach the grease trap.
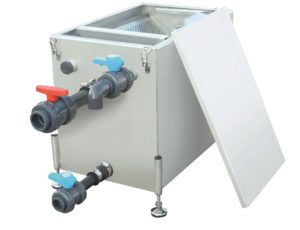
It is estimated that the UK spends some £200m a year cleaning out over half a million tons of FOG from sewers, yet apparently just 30% of the UK’s 400,000 commercial kitchens are served by some sort of FOG mitigation system. It’s perhaps not surprising that water companies are looking to advise and guide the hospitality sector on solutions that minimise the build-up food by-products. And it’s not just for the benefit of the water companies either – blocked pipes can cause bad smells, poor water run-off and flooding – unhygienic for a catering business, the local community and ultimately bad for the environment.
One issue is the lack of infrastructure in eating establishments whilst another is Britain’s Victorian sewer network, which simply isn’t fit to cope with drains clogged up with solidified liquids from the sector which often includes waste such as wet wipes. The two often go hand in hand. Wet wipes are used to clean up fat and grease and then flushed away rather than binned.
As a result, water companies are called out to clear tens of thousands of blockages each year often causing venues to temporarily close; losing revenue while the cause is investigated and appropriate action taken. Failure to dispose of FOG correctly can also ultimately lead to prosecution if any environmental laws have been breached.
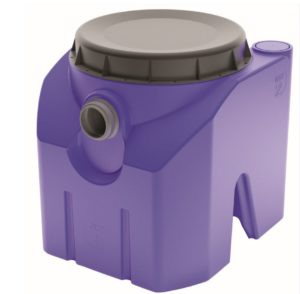 The most obvious and effective way of reducing FOG-related problems is to prevent their discharge in the first place by installing a grease trap. Plumbers and installers have an opportunity to educate commercial catering customers on the benefits, as well as the regulations, whilst offering the solution. Given that many catering venues rely on lifting stations to discharge hot, soapy waste water it’s a relatively simple exercise to install or retro-fit a grease trap as an intermediary between the pump and the drain.
The most obvious and effective way of reducing FOG-related problems is to prevent their discharge in the first place by installing a grease trap. Plumbers and installers have an opportunity to educate commercial catering customers on the benefits, as well as the regulations, whilst offering the solution. Given that many catering venues rely on lifting stations to discharge hot, soapy waste water it’s a relatively simple exercise to install or retro-fit a grease trap as an intermediary between the pump and the drain.
A common question is whether grease traps work effectively with dishwashers. They can, but the siting of the unit is then the key question. Hot temperatures generated by dishwashers can break down the waste water and the trap may fail to catch the FOG at the point of discharge; causing a blockage further down the pipe. However, placing the grease trap at a distance from the dishwasher will enable the water to cool sufficiently enabling the trap to capture FOG as the water solidifies. It is essential to look at the spec of each unit to work out the installation distances.
So, whilst grease traps are a legal requirement for businesses dealing with hot food, it is clear that many do not comply. This might be a lack of awareness of the law, the option and the installation process. Herein lies the opportunity for plumbers and installers.
