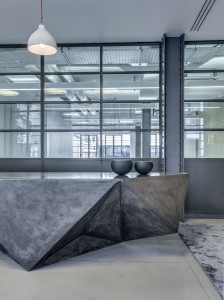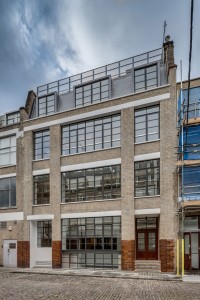explore the BusinessNet
Crittall’s stylish windows solution
Story
 A prestigious headquarters building has been created within the stylish Harley Street Conservation Area in central London with the help of Crittall Corporate W20 windows both inside and out.
A prestigious headquarters building has been created within the stylish Harley Street Conservation Area in central London with the help of Crittall Corporate W20 windows both inside and out.
No. 116 Marylebone Lane, a four-storey 1930s building in the W1 area north of Wigmore Street, is owned by the Howard de Walden Estate and was previously in use as a Cordon Bleu cookery school.
Architects Morrow+Lorraine, who have particular expertise in the London commercial office, residential and retail sectors, were engaged to refurbish the building converting it from D1 non-residential use into a B2 self-contained Grade A office building.
A layout was chosen that maximises the floor to ceiling height with clear open floor plans yielding some 150 sq m on each of the four floors plus basement. The design provides for flexible space devoid of lobbies so as to aid free-flowing circulation.
‘The building frontage had been badly altered in the past and we wanted to recreate the elegance of the original façade which was achieved using a combination of glazed bricks, bespoke joinery and new steel windows,’ says director of Morrow +Lorraine Julian Morrow.
The project architect Peter Merrett takes up the story: ‘“We selected the Crittall Corporate W20 product to re-create the slim lines of the original 1930s glazing that needed to be replaced, whilst dramatically improving the thermal performance by incorporating double glazed units. The choice was largely driven by a desire to maintain the same pattern of glazing bars to preserve the character of the Marylebone Lane conservation area.”
 The Crittall Corporate W20 units were employed front and rear in the refurbishment and the front elevation at ground floor level was reconfigured to reflect the original drawings from the architectural practice Forbes & Tate who designed the building in 1926-27.
The Crittall Corporate W20 units were employed front and rear in the refurbishment and the front elevation at ground floor level was reconfigured to reflect the original drawings from the architectural practice Forbes & Tate who designed the building in 1926-27.
Internally, the designers wished to reveal as much of the original fabric as possible. This was achieved by stripping back finishes and exposing the steel columns of the building’s structural frame. This emphasis on the use of steel was enhanced by the fenestration of the façade, a new steel staircase and the use of steel internal partitions.
‘We used the same Crittall Corporate W20 system to create single glazed screens which in turn allowed for a visual connection between the office space and the stair well, reception area and common parts, ‘ explains Peter Merrett. Referring to the W20 he adds: ‘The product is a design classic which fits seamlessly with our industrial, yet refined interiors.’ The inclusion of fire-rated and acoustic glazing also enhanced the technical performance of the Crittall Corporate W20 system.
The Crittall partition in the reception area acts as a muted backdrop to the focal point of the space, namely a bespoke polished concrete desk designed by Morrow+Lorraine and constructed by Lowinfo Design.
Project data
Location: 116, Marylebone Lane, London W1
Client: The Howard de Warden Estate
Architect: Morrow+Lorraine
Main contractor: Cameron Black and subsequently ARJ Construction
