All posts by admin
Docklands in the frame thanks to Crittall
Story
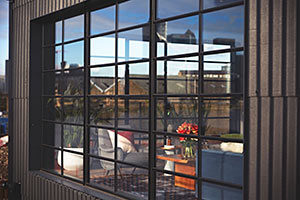 Rex Preston Photography
Rex Preston PhotographyCrittall windows have been used to frame a spectacular London docklands view promoting a prestigious new residential and leisure development for the capital.
When Ballymore Property Group needed state-of-the-art glazing for the marketing suite promoting their London City Island development they turned to D&R Design who provided the perfect solution using large Crittall W20 steel doors and screens.
Four large double-glazed screens incorporating double doors were installed in the converted dockside warehouse with an uninterrupted view across the Thames to the O2 arena and Canary Wharf.
“The sleek lines of Crittall’s narrow W20 profiles provide the perfect view whilst protecting the suite from the River Thames elements,” says D&R Design managing director David Phillips.
 Rex Preston Photography
Rex Preston PhotographyThe London City Island scheme is located on a peninsular of land where the River Lea meets the Thames. The site, of just under five hectares, combines high-end apartments, a network of walkways, open spaces and residents’ clubhouse, spa and pools.
The residential project has won both the 2017 Mayor of London Planning Awards Best New Place to Live category and the RESI residential property Award 2017 for Development of the Year.
View Crittall's profile:
Assembly London and Timbered Flooring
Story
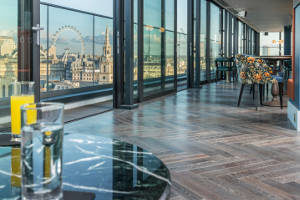
Bona Certified Contractors, Timbered Flooring, used Bona products for the installation and finishing of a 20mm engineered, dark fumed oak parquet floor at London’s new urban hotel, Assembly London.
Bona D501 primer was applied to the WBP plywood subfloor, and then the parquet blocks were stuck down using Bona R848 silane adhesive. The pre-wirebrushed blocks were then finished with Bona Craft Oil 2K (Frost) and buffed back again to achieve a white limed effect in the grain – which also took away some of the darkness of the fumed oak. Two coats of Bona Traffic HD (silk matt) lacquer – Bona’s most durable polyurethane finish – was then applied to provide the hard wearing surface required in the busy bar area. The fast curing time of both Bona Craft Oil 2K and Bona Traffic HD enabled the Timbered team to work within a tight timetable.
Timbered Flooring’s Laurence Warburton said, “We also provided a maintenance specification to the client which included regular cleaning with Bona Cleaner and an annual rebuffing and resealing with Traffic HD. Following a maintenance regime like this means the floor will always look good and the expense and downtime caused by sanding it back to bare wood will be avoided.”
Bona Craft Oil 2K is available in a range of 11 standard colours as well as custom shades which can be mixed on request. Already a hard wearing finishing treatment when used on its own, the oil can also be overcoated with any version of Bona Traffic to provide ultimate durability – a useful option for busy public areas like Assembly London’s rooftop bar space.
Opened in May 2018, Assembly London is located in the centre of the city’s thriving West-End. Fun, sophisticated and playful, the hotel gives everything that matters for a great night’s sleep! Explore Assembly London @ http://www.assemblyhotels.com/.
View Bona's profile:
PTS Launch New Responsive Website
Story
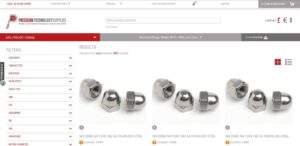
Precision Technology Supplies Ltd, one of Europe’s favourite suppliers of Stainless Steel Metric and Unified Fasteners, are pleased to announce the arrival of our new exciting website. The new site is responsive and designed to work on mobile devices as well as desktop pc’s.
Incorporating the latest in search technology giving you the easiest route to finding exactly what you require. With over 45,000 products available this facility helps speed you through the product catalogue. Full dimensional data along with 2d and 3d drawings are available for all items to assist you.
The customer area allows customers to login and to place and track orders, view order history and download copy invoices and statements. The webstore also offers the ability to enquire on products not in stock or not shown as available, including special and non-standard items.

Multi-currency and multi lingual options are available along with worldwide shipping options. Worldwide shipping is via UPS offering express options as well as access point shipping. Making this the one stop shop option for all your Stainless Steel fastener needs.
For one of the widest ranges of Quality Stainless Steel Fasteners available please visit us at www.pts-uk.com.
View Precision Technology Supplies's profile:
Ancon honoured at third Buckingham Palace Royal Reception
Story

Ancon has been honoured at a Royal reception to celebrate its success in the 2018 Queen’s Awards for Enterprise – the third Queen’s Award for the company.
The champagne reception, held in the State Rooms of Buckingham Palace, was hosted by HRH The Prince of Wales, on behalf of HM The Queen. Other members of the Royal Family, including HRH The Duke of Kent, were in attendance, underlining the status of this prestigious industry award.
Ancon’s Export Manager, Hervé Poveda, and Operations Director, Peter McDermott, represented Ancon at the event, along with representatives of its business partner, MagmaTech, joint winners with Ancon of the 2018 award.
It was a very proud moment for the two Ancon representatives who share over 50 years’ service and have played important strategic roles in the company achieving and maintaining UK market leadership and its significant international growth.
Speaking after the reception, Hervé Poveda said ”What a wonderful personal experience to meet the Royal family at Buckingham Palace and a great honour to be asked to represent Ancon at this event. A Queen’s Award not only recognises expertise in developing new products or achieving commercial success, but also excellence in every area of business. I am proud to be a part of an organisation that has proved itself, once again, to be among the best in the world.”
Peter McDermott added, “Winning one Queen’s Award is a great achievement, but winning three is a real measure of the depth of expertise, knowledge and dedication that exists within Ancon, at every level of the company. Today is a proud moment for every Ancon employee as well as our suppliers, customers and partners who have contributed to Ancon’s achievements throughout the world.”
Ancon’s latest Queen’s Award, for continuous excellence in innovation, comes as a result of expanding into advanced composites, with the successful introduction and on-going development of the ultra-low thermal conductivity Teplo range of basalt fibre wall ties, which improve the energy efficiency of masonry construction.
This success follows Queen’s Awards for International Trade in 2015, for three years of outstanding sales growth across new and existing export markets, and a Queen’s Award for Innovation in 2012, for the in-house development and commercialisation of a patented Lockable Dowel, a product that revolutionised the construction speed of post-tensioned concrete buildings.
The 2018 Award will be officially presented to Ancon later in the year when the Lord Lieutenant of South Yorkshire, HM The Queen’s local representative, visits the company’s recently-extended production facility in Sheffield.
View Ancon's profile:
Crittall windows feature in latest RIBA awards
Story

A showpiece re-use of a former London retail store in which new Crittall windows and doors are a key feature has won two major architectural awards.
The Department Store in Brixton now serves as the magnificent headquarters of architects Squire & Partners. It has been named as a winner in both the Royal Institute of British Architects’ 2018 National and London Awards.
A dilapidated shell was all that remained of the once stylish 1906 store. Multi-award-winning architects Squire & Partners decided, in moving their head offices from Kings Cross, to strip the sad Brixton building back to its raw original condition and, in so doing, reveal the decaying grandeur of its original construction and fittings. These features would be re-used where practicable and highlighted.
These included original first floor Crittall windows, featuring distinctive circular glazing bars, while new internal screens, roof terrace fenestration and ground floor storefront windows, some including curved glass, were installed, using Crittall MW40 and W20 profiles.
RIBA award judges said this was: “A stunning building which has been brought back to life”. It had undergone “Exceedingly exquisite and sensitive restoration, filled with beautiful material choice, attention to details and wonderful spaces.”
Particularly noted was the architectural modelling space on the ground floor “providing inspiration to passers-by who peer inside to see the display of what architects do and how we work.” It is the new Crittall storefront windows that afford this view.
The re-born Department Store now offers more than 6,000 square metres of space spread over four floors incorporating open plan offices, breakout areas, meeting rooms, exhibition spaces, a model-making workshop, a café, bar, roof terrace and a record shop. Clumsy later additions and extensions were removed in the restoration and its original wooden floors, brickwork, marble, terracotta and, of course, steel windows, have all contributed to a truly back-to-the-future design.
The RIBA judges concluded: “This project has a sense of fun mixed with honouring history which brings delights to those who step inside.”
For Crittall Windows group chairman John Pyatt said: “We were delighted to have been part of this tremendous building transformation which underlines the fact that our products never go out of fashion.”
View Crittall's profile:
Saniflo celebrates 60 years of innovation
Story
 The Saniflo macerator is celebrating its diamond anniversary and to celebrate the company is launching a unique prize draw which can be entered by installers each time they purchase one of a range of domestic macerators between 15th May and 31st September 2018.
The Saniflo macerator is celebrating its diamond anniversary and to celebrate the company is launching a unique prize draw which can be entered by installers each time they purchase one of a range of domestic macerators between 15th May and 31st September 2018.
It’s hard to believe that the first Saniflo was launched some six decades ago in France. The very first units were invented to provide extra wc facilities in apartment blocks in France. In the sixty years that have followed the innovation has continued and today Saniflo has the most comprehensive line-up of macerators, pumps and lifting stations for commercial and domestic markets and is not only the UK market leader, but has become the generic term for macerators in the same way as hoover has for vacuum cleaners.
To recognise the landmark in the company history there will be special stickers on the boxes of the Saniflo Up, Sanipro Up, Saniplus Up, Sanivite+, Sanishower+ and the Sanispeed+ between those dates and these will explain how to enter the draw to try and win cash prizes including: 1 prize of 6000 Euros, 10 prizes of 600 Euros and 100 prizes of 60 Euros. The Sterling equivalent will be available.
A website URL and QR code printed on the sticker takes the installer to a dedicated web page where he/she can enter the relevant details and submit a proof of receipt whereupon he or she will be automatically entered into the random draw which will be drawn in October 2018. It is possible to enter the draw more than once; every purchase of a relevant product entitles the purchaser to a further entry.
For a copy of the full terms and conditions please visit www.saniflo.co.uk
View Saniflo's profile:
VMZINC corrugated façade for Hackney apartments
Story
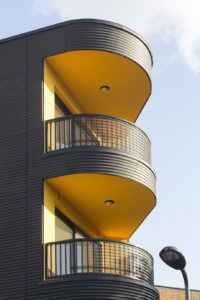 GPAD London’s design of eight apartments over a doctor’s surgery in Elsdale Street Hackney features VMZINC curved and perforated Sine Wave cladding in dark ANTHRA-ZINC®.
GPAD London’s design of eight apartments over a doctor’s surgery in Elsdale Street Hackney features VMZINC curved and perforated Sine Wave cladding in dark ANTHRA-ZINC®.
The art deco building extension has been named ‘Zinc House’ and is the first project to feature a curved element using zinc in such a profile. Sitting at the convergence of two streets, the use of yellow inset balconies gives added visual distinctiveness to the project. An expanding mesh element of the façade also allows natural light to flood into the stairwell. The Sine Wave zinc has a corrugated profile and can be fixed either vertically or horizontally on a wooden or metal framework. In addition to ANTHRA-ZINC, it is available in QUARTZ-ZINC®, five standard and bespoke PIGMENTO® colours and AZENGAR, the first engraved zinc to be used in construction.
View VM Zinc's profile:
3D printing used to create new multi-waste manifold for high-rise applications
Story
 With the increase in demand for high-rise accommodation across the UK, soil and drainage specialist Saint-Gobain PAM has utilised the latest in 3D design and printing, to create a new low connection multi-waste cast iron manifold, aimed at tackling the drainage challenges faced by contractors building high-rise structures.
With the increase in demand for high-rise accommodation across the UK, soil and drainage specialist Saint-Gobain PAM has utilised the latest in 3D design and printing, to create a new low connection multi-waste cast iron manifold, aimed at tackling the drainage challenges faced by contractors building high-rise structures.
The new manifold addresses the trend towards walk in showers and wet rooms, whilst also recognising the squeeze on distances between floors and smaller ceiling voids in which to fit services and make the necessary waste water connections.
Commenting on the development of its new manifold and its adoption of 3D printing for rapid product development, Mike Rawlings, Marketing Manager for Saint-Gobain PAM said:
“Our collaborative 3D design and print approach allows us to quickly address industry challenges across different sectors. We now have the ability to develop and test prototypes in a matter of days. This is achieved by producing a resin model and then using it to develop a mould for a cast iron component, so customers can physically see the solution.
By being able to collaborate with the industry in this way, we are able to dramatically cut down the development to production cycle, enabling customers to quickly benefit from new products like the low connection multi-waste manifold.”
The new low connection multi-waste manifold is available initially in 100mm diameter but will be closely followed by 150mm diameters by the end of March. The fittings offer up to six 50mm/2” BSP waste inlets and have been flow rate tested by CRM Rainwater Drainage Consultancy. The 100mm unit has been tested to a vertical flow of 1.8 l/s which is consistent with a 6 l/s WC flush and all six 2” waste inlets at a flow of 1 l/s at the same time. The manifold has an internal baffle to eliminate any cross flow.
Designed for easy installation, the 2” waste inlets comfortably fit in the ceiling/floor area and an extended spigot accommodates a floor slab of up to 400mm without the need to make connections. The spigot has 10mm cut marks to make it simple to cut to length. Both the 100mm and 150mm diameter manifolds minimise the core hole diameter, fitting into a 200mm or 225mm hole respectively.
The new cast iron low waste connection manifold is available in both the Ensign range with mechanical joints and the fast installation EEZI-FIT range with its push fit connections to product standard BS EN 877.
For further information about the low waste connection manifold, contact: Saint-Gobain PAM UK, Lows Lane, Stanton-by-Dale, Ilkeston, Derbyshire. DE7 4QU. Tel: 0115 930 5000. Email: Sales.uk.pam@saint-gobain.com Or visit: www.saint-gobain-pam.co.uk
View PAM Building's profile:
Eco-friendly homes waterproofed by Triton Systems
Story
 Waterproofing products supplied by Triton Systems were specified to waterproof eight, eco-friendly, new build homes. The individual properties sit embedded in a hillside with panoramic views across the coastline and the city of Sunderland.
Waterproofing products supplied by Triton Systems were specified to waterproof eight, eco-friendly, new build homes. The individual properties sit embedded in a hillside with panoramic views across the coastline and the city of Sunderland.
Triton’s Area Manager, Malcolm Cook, recommended the use of Triton TT Admix (http://www.tritonsystems.co.uk/prod2.php) to deliver a Type B waterproofing solution that would deliver a speedy and simultaneous method of waterproofing and construction. The product was used at the time of batching for all concrete in the slabs and ICF walls. The water-resistant concrete was then vibrated until all voids were eliminated. As part of the TT Admix system, pre-formed Triton TT Waterstop and Triton TT Swellmastic S2 hydro-reactive expansion sealant, were also specified to seal the construction joints.
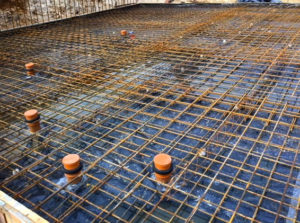

When TT Admix is added to the concrete mix, its active chemicals react to generate a non-soluble crystalline formation which seals the concrete itself against the penetration of water or liquid, and protecting it from the deterioration effect of harsh environmental conditions. Other benefits include its ability to withstand extreme hydrostatic pressure (up to 12 bar) and reduced shrinkage and cracking. The active components of the TT Admix are reactivated within the cured concrete should minor cracking or movement occur when water is present. The product is compatible with cement blends containing pulverised-fuel ash; ground granulated blast furnace slag and silica fume blends.

Triton TT Vapour Membrane was then spray applied to the ICF formwork as the primary waterproofing layer. This Type A waterproofing system is a ready blended coating that once cured, also provides a Methane and Carbon Dioxide barrier. It can be retro-applied to concrete, masonry and brick substrates or used as an alternative to sheet membranes in new construction.
View Triton Systems's profile:
Bona introduces wood floor styling at Clerkenwell
Story
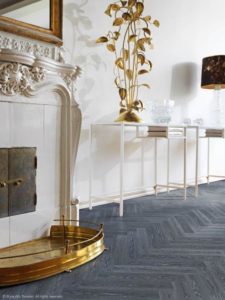 As a showroom partner, wood floor specialist, Bona, through twice daily talks, will introduce the Clerkenwell community to its new ‘Inspiration’ wood floor styles, designed to transform the look of tired, existing wood floors or to embellish unfinished new ones.
As a showroom partner, wood floor specialist, Bona, through twice daily talks, will introduce the Clerkenwell community to its new ‘Inspiration’ wood floor styles, designed to transform the look of tired, existing wood floors or to embellish unfinished new ones.
Created by Bona in collaboration with internationally recognised trend analyst, Cay Bond, each of the 17 new looks can be achieved using a combination of Bona’s sanding and brushing methods to enhance the grain, followed by treatments with the company’s waterborne lacquers, oils and colours. The styles, Nordic Shimmer, Garden Atmosphere, Malibu Dreams, Touch of Grace and New Modern, include everything from dark, rustic floors to floors with a pale, lacquered finish.
Floor owners are often simply not aware of how an existing wood floor can be transformed, giving a room or space a completely new look and feel. From a sustainability perspective it makes sense too – the old floor has already been manufactured and transported.
A campaign starts on June 1st using social media, print and online advertising to target and inspire floor owners. Contractors will be able to use the professional pages at bona.com to see how the individual looks can be achieved, and samples and beautiful inspirational brochures will also be available for designers, architects and flooring contractors to leave with their clients.
Register for twice daily showroom talks entitled ‘Inspiration through renovation – how to achieve contemporary trends on existing wood floors’ at this link – https://www.bona.com/en-GB/Professional/Support/Events/Clerkenwell-Design-Week/ or via Bona’s Showroom page at clerkenwelldesignweek.com







