All posts by admin
NEW RESIDENTIAL AIR CON RANGE LAUNCHED BY LG
Story
LG has launched its new range of residential air conditioning equipment,
the Econo, (ref: E09EM / E12EM), the Libero-S, (ref: P09EN / P12EN 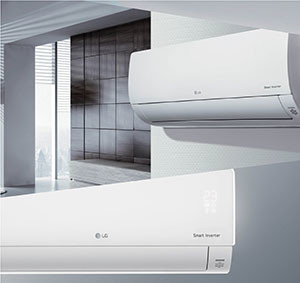 / P28EN / P24EN), and
/ P28EN / P24EN), and
the Libero-R, (ref: D09RN / D12RN / D18RN / D24RN).
All have had an upgrade and now come with Wifi options and a ten-year smart inverter compressor warranty, reflecting the reliability of LG units, as well as a stylish redesign to add to its successful ARTCOOL Stylist, the Mirror and the Prestige units.
These new energy efficient units are simple to install and come with easy to use controls and a large magic display allowing you to check the unit’s energy usage. They’re easy to open and simple to clean which lengthens the units’ lifespan. Features include very low noise levels – just 19dB for the 9k and 12k models, fast cooling and heating, smart control – with Wifi option- and Gold-finTM coating protecting the surface of the outdoor heat exchanger from wear and corrosion.
These new units incorporate high pressure blade fans which provide indoor air flow rates 15% higher than conventional systems. The outdoor unit features high efficiency wings that create high efficiency cooling and heating and a 9m long power airflow corridor that provides a cooling response that is faster and more powerful.
Brochures can be downloaded from partner.lge.com/uk, or you can email LG HVAC.marketing@lge.com for more information.
View LG's profile:
ANAEROBIC DIGESTION PLANT EXPANSION SEES THE BEST OF EVERYTHING!
Story
Co-operation between leading pump manufacturer Wilo UK and Burton-upon-Trent based MCS approved installation company Renewable Heat UK has seen an existing anaerobic digestion plant 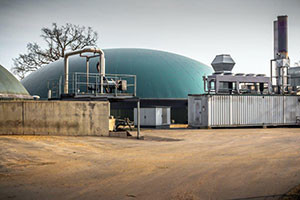 on a livestock farm expanded and extended to maximise the benefits it offers the farm– Broom House Farm at Oakethorpe, north of Derby.
on a livestock farm expanded and extended to maximise the benefits it offers the farm– Broom House Farm at Oakethorpe, north of Derby.
Renewable Heat UK saw a number of opportunities in the project and with the support of Wilo products, set about introducing new elements to the existing system to show huge improvements in the systems’ output. The newly expanded system saw the inclusion of nine energy saving pumps – Wilo Yonos-MAXO and Wilo Stratos models – that are amongst the most energy efficient pumps on the market.
The new improved anaerobic digestion system offers a raft of benefits that are all making a huge difference to the farm. Now all organic matter produced on the farm can go directly into the digester. This includes cow muck, old bedding, old feed, hedge clippings from around the farm and any other organic matter generated. The system draws methane off the top of the system using it to fire an engine generator that generates 250mW of electricity – 10% of which powers all the electricity required by the farm with the other 90% going to the grid – producing enough electricity theoretically, to supply a small village. The engine in the system has no radiator – it directly heats a large header tank to dissipate the heat, and this water is then pumped around the site using the Wilo pumps to share the heat across the site.
The low methane slurry that is the waste product of the anaerobic digestion can then be spread on the fields, benefitting from an 80% reduction in smell as a result of the anaerobic process that has resulted in a major reduction in complaints from the farms neighbours. In addition the fertiliser is activated far more quickly on the fields after digestion, rather than having to lie on the fields for some time waiting to start the assimilation process.
But the benefits don’t stop there. The heat generated by the system’s engine sees the drinking water for the cows heated to 30 degrees C which has resulted in an 8-10% better milk yield and the cow shed is heated to 20 degrees C resulting in faster growing, healthier calves on the farm as well. Healthier animals require far less antibiotics, reducing cost and other fears regarding the long term use of such drugs on animals which contribute to food supplies for human consumption. The cows also benefit from better quality feed as in the past feed was put out and left for the cows to eat. Now fresh food is put out every day and the old feed goes into the digester.
Rob Ridley says the partnership with Wilo has paid off handsomely: “We were delighted by the help Wilo was able to provide and the farm is benefitting hugely from the newly extended anaerobic digestion system. It’s a model for livestock farms across the UK that could be benefitting from a similar holistic approach to raising stock, maximising milk yields, generating high quantities of electricity, much of which goes to the grid providing additional income for the farm. It’s not just a win, win situation it’s a ‘win to the power of four or five situation’ when you step back and take a closer look at all the benefits the system offers the farm.”
“We were delighted to be involved in the project,” says Wilo UK’s Morgan Warren-Ross. “It’s always rewarding to be involved in a project that offers something slightly different, and the success of this one is far reaching and offers serious opportunities for other livestock farms to learn from the installation and to benefit from additional income streams.”
View Wilo's profile:
Sanicubic XL is all out to sea
Story
Dealing with waste on a drilling rig out at sea is no easy task given the constant exposure to the elements. Any solution has to be highly durable, reliable and more than up to the job.
Fugro GeoServices Ltd is a specialist overwater drilling and marine construction contractor operating in nearshore and offshore locations all over the world. The 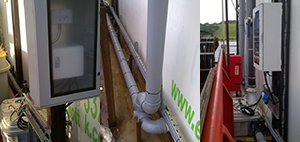 company designs, develops and operates its own equipment and has a fleet of jack-up barges and bespoke geotechnical and construction drills for site investigation and construction work in hostile and technically demanding environments.
company designs, develops and operates its own equipment and has a fleet of jack-up barges and bespoke geotechnical and construction drills for site investigation and construction work in hostile and technically demanding environments.
Recently the company investigated the use of modular accommodation facilities on a rig for a specific contract; one that would need to cater for up to 24 people at any one time. A fundamental element of the specification was a sufficiently robust pump; capable of dealing with waste from multiple toilet and bathing facilities. A search and competitive benchmark of solutions available on the market led Trevor Roberts, Services & Facilities Manager at Fugro to Saniflo’s commercial range and – more specifically – the Sanicubic XL. After assessing the XL he specified 3 units; 2 to work on board and another as a back-up.
“Even though my background is in plumbing I hadn’t realised that Saniflo offered a range of professional pumps and macerators. The XLs have proved to be perfect for our needs. They are sited in a spot on the platform that is flat and level and were incredibly simple to install because they sit flush to the surface.
Due to the design of the platform, however, we weren’t able to run the pipes beneath the unit due to lack of available fall. This proved not to be a problem because the XL has outlet points that enabled us to run the pipes upwards to where they are needed.”
The substantial 120 litre tanks are deck-mounted right in the centre of the platform exposed to the crashing waves of the sea and high winds. Yet the overall dimensions of the unit (0.95 x 0.7m, combined with its base weight of 55kg, have proved sufficiently ample and durable for the application whilst IP68 rating offers protection against dust, dirt and moisture. For extra security the installation used robust 4” pipes that run flat across the deck from the XL whilst high quality plastic pipes are connected from the sanitaryware to the inlet pipes on the box. All these factors proved critical for the safe operation of the unit, along with the audible warning system and dual pump system;
“A number of key features on the Sanicubic XL persuaded the team here that it was the right product for the job. We were really impressed with the alarm – even though it’s never sounded, it offers us complete peace of mind that any problem can be quickly alerted to us. The guys on the rig carry out a daily check to make sure the pumps are working via the control panel on the warning system. Another indispensable feature was the provision of dual pumps which ensure continuity of use in the unlikely event of one pump failing.”
Prior to the installation of the units on the drilling rig a training session was delivered by Saniflo’s technical support team at Falmouth Docks in Cornwall. This included a full strip-down and rebuild so that the units could be effectively maintained by the service team on the rig. Thanks to exceptional service and support from Saniflo, a further pump was specified to deal with grey water waste from the kitchen. The Sanispeed features a robust pump for grey water discharge; in this case water from multiple appliances and two big kitchen sink. To overcome the lack of space for pipework along the floors; the pipes were installed over the top of the kitchen, connected to the Sanicubic XL and then pumped 32m along the deck in 110mm steel pipe for treatment in the waste management plant on the deck. From here the grey water is evacuated in to the sea.
“Both are great systems and work superbly. Having previously gone to bigger tank suppliers – who recommended large metal tanks at several times the cost – I am very happy I discovered the commercial range from Saniflo. The team has been more than helpful, the training was priceless and the units are working effectively and efficiently. I would certainly use these products in a future specification.”
View Saniflo's profile:
Micronics flowmeters used to survey heating system at Heathrow
Story
Micronics flowmeters were used at Heathrow’s Terminal 4 to survey the energy usage in the heating system. The facilities staff at Heathrow Airport, Terminal Four have a five year plan running from 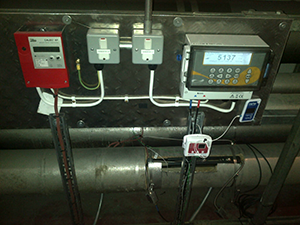 2014 to 2019, entitled Quinqennium 6 and this plan included the redesign of the heating system, which currently runs at medium temperature hot water (120oC). They required the system to run at a lower temperature in order to be more cost effective, more environmentally friendly, and crucially, safer. To enable this, they needed to log all data during the winter of 2014 so they called in Balfour Beatty, the Delivery Integrator for all building works for Heathrow Airports Ltd, to carry out an energy flow investigation.
2014 to 2019, entitled Quinqennium 6 and this plan included the redesign of the heating system, which currently runs at medium temperature hot water (120oC). They required the system to run at a lower temperature in order to be more cost effective, more environmentally friendly, and crucially, safer. To enable this, they needed to log all data during the winter of 2014 so they called in Balfour Beatty, the Delivery Integrator for all building works for Heathrow Airports Ltd, to carry out an energy flow investigation.
Luke Hirst, Balfour Beatty’s Project Manager heard of Micronics from Nick Wells of Power Plan Limited, a Kent company who specialise in the supply, planning and installation of secondary power systems who had used Micronics flowmeters at Terminal 5 and was particularly impressed that there was no need to cut into the pipework. This would have been extremely disruptive to the Airport, necessitating the temporary shutting down of the whole Terminal heating system. Micronics recommended the use of the U1000 and U3000 flowmeters, with energy calculators and data loggers. They offer a quick and reliable flow measurement solution. They are configured for pipe size so only nominal configuration on site is required, minimising intervention. The easy to follow menu made it a very cost-effective alternative to a traditional in-line meter. Furthermore, dry servicing is possible so that downtime is kept to a minimum which is especially important for the smooth running of such a busy terminal.
Luke Hirst was enthusiastic about Micronics flowmeters. “Operation 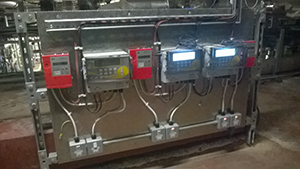 has proved exceptional. The surveys were carried out without affecting the terminal. As a result of the survey the design of the replacement heating system is being carried out now. We will definitely use Micronics flowmeters on future occasions when the need arises to carry out another survey.”
has proved exceptional. The surveys were carried out without affecting the terminal. As a result of the survey the design of the replacement heating system is being carried out now. We will definitely use Micronics flowmeters on future occasions when the need arises to carry out another survey.”
For further information on this project or the Micronics range call Micronics on +44(0)1628 810456, or visit www.micronicsflowmeters.com.
View Micronics's profile:
Triton supplies Type C waterproofing for landmark London scheme
Story
The White Collar Factory will be a mixed-use area of workspace, residential and retail, designed by architects, AHMM. The development, sited on London’s City Road, comprises a new  16-storey office tower, a new public square and refurbished existing buildings to the rear.
16-storey office tower, a new public square and refurbished existing buildings to the rear.
The new 2-storey basement has been waterproofed using a Type C system applied internally, to provide drained protection in accordance with BS 8102: 2009. The waterproofing system has been supplied by Triton Systems.
During demolition of the existing structure, the sub-contractor (Dunne Group) worked closely with Triton’s CSSW qualified technical team, to design the most appropriate and cost effective waterproofing system that was subsequently approved by all relevant parties as the most suitable protection against potential ground water ingress. 2,000 m2 of Platon P20 cavity drain membrane was subsequently specified for all earth retaining basement walls on both levels and the ground bearing slab at lower level. BBA certified Platon P20 membrane is a high capacity drainage membrane recommended for use where it is important to significantly reduce the risk of blockages behind the membrane caused by lime deposits.
Prior to the installation of the membrane, all fresh concrete at earth retaining elevations was treated with Triton’s Anti Lime solution. This treatment hardens and dust proofs the concrete as well as locks in free lime to further reduce the risk of blockages in the drainage elements of the system.
Any water entering the construction at upper and intermediate basement levels is gravity drained behind the studded P20 membrane down to a waterproof concrete bund/upstand which provides a 100mm cavity, onto which internal block walls can be built.
A series of 40mm holes at 900mm centres were drilled within the bund to allow any water to drain down behind the membrane  installed to the walls at lower level. The bund was also waterproofed with Triton’s cold liquid applied TT Vapour Membrane (TTVM) that will prevent potential damp patches being visible on the internal block wall faces. A band of TTVM was also applied around the perimeter of the lower soffit dressing down behind the P20 membrane installed to the external walls and sealed with Triton Corner Strip (butyl tape).
installed to the walls at lower level. The bund was also waterproofed with Triton’s cold liquid applied TT Vapour Membrane (TTVM) that will prevent potential damp patches being visible on the internal block wall faces. A band of TTVM was also applied around the perimeter of the lower soffit dressing down behind the P20 membrane installed to the external walls and sealed with Triton Corner Strip (butyl tape).
In line with the requirements of BS 8102: 2009, removable panels were installed in the bund to allow access to flushing ports. These allow the system to be regularly maintained and flushed through to ensure a clear passage of water is maintained to the sump/pumps that are set within the lower floor slab.
Vertical joints in the Platon P20 were sealed using Platon Sealing Rope and Brick Plugs, with all wall/ floor junctions sealed using Platon Corner Strip Tape – a wider waterproof butyl tape. Platon Sealing Rope was used to seal joints in the P20 membrane that was loose laid to the floor slab.
Water draining from the system to the lower floor slab is drained via gulleys in the slab to the installed sumps. These gulleys also incorporate rodding eyes at approximately 12LM intervals to allow for maintenance of the system.
The P20 membrane on the floor has been screeded over ready to accept finishes and the construction of internal walls.
View Triton Systems's profile:
Curved Odyssey trunking’s sleek lines for new offices
Story
Leading cable management manufacturer Marshall-Tufflex’s Odyssey trunking system’s curved profile and smooth lines have ensured a sleek look at new office development, Kings Ash House in Torbay.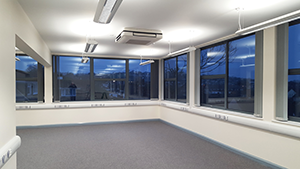
Supplied by Newey & Eyre in Plymouth, Odyssey was installed as part of a £1million makeover of Kings Ash House, comprising of a full internal fit-out to create 30 modern, multi-use offices, completed by the Torbay Development Agency (TDA). Out of operation for a number of years, the repurposed building is now providing a much-needed resource for local businesses; a significant contribution to Torbay’s ongoing regeneration, implemented to encourage investment in the town.
A three-compartment PVC-U cable management system, Odyssey boasts the only all-curved profile on the market, enhancing the look of an installation and ensuring easy cleaning, while delivering all the practical features that make for fast and efficient installation.
“We chose Odyssey for its looks and capacity,” said Nick Clemens, Principal Services Engineer for TDA’s Property Services. “It seemed a good fit for the building and its requirements. We’re very pleased with the result. For the right project I would definitely use Odyssey again.”
Adrian Rowntree, of Dodd Group Electrical, which installed Odyssey, added: “I am impressed with the product. It’s easy to install and very good quality – something I’d definitely recommend. The client is very happy with the finish too. Odyssey blends seamlessly with the overall look of the building’s interior.”
Data compliant Odyssey trunking has a built-in cable tray for fast and easy installation and three-part tee to provide full cable segregation. EMI screening is available with no reduction in cable capacity. Adjustable bends mean Odyssey is suitable for difficult angles and building intolerances, and it complies with Part M of the Building Regulations thanks to a range of coloured accessory boxes. The boxes feature Odyssey’s unique flange design which contrasts with the trunking and standard white plate accessories to meet the Disability Discrimination Act (DDA) regulations for visual impairment.
Liam Montgomery, Head of Asset Management and Housing at TDA, concluded: “The refurbishment of Kings Ash House provides quality office accommodation for businesses across the region. The project further supports the TDA’s continued efforts to regenerate Torbay and encourage investment into the area. It adds another vibrant facility to the TDA’s property portfolio.”
View Marshall-Tufflex's profile:
NEW ANIMATION SHOWS THE SECRET OF REHAU POLYTEC 50 CURTAIN WALLING
Story
REHAU has posted a new animation on its dedicated YouTube channel to show specifiers that, while its Polytec composite curtain walling system might look just like aluminium systems from the outside, its real secret lies underneath.
The animation literally lifts the aluminium exterior off the curtain walling to reveal the steel sections which are at the core of the system and the PVC-U which is on the inside.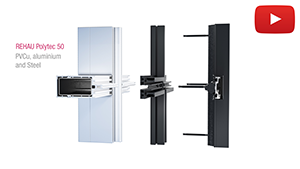
It explains the structural benefits which come from using steel, which is up to three times stronger than aluminium sections with the same geometry, and the fact that the PVC-U interior is low maintenance, warm to the touch and available in any RAL colour.
Malcolm Taylor, REHAU’s Product Manager, explained: “REHAU Polytec is a triple strength glazed curtain walling system which is unlike any other on the market. It combines the inherent benefits of three materials to deliver real performance benefits over conventional aluminium systems but retains the slim sightlines and huge range of colour options which specifiers demand.
“For large spans in particular, it offers huge benefits and this quick one minute animation perfectly illustrates that.”
REHAU Polytec is a Passivhaus Trust A Plus certified product and has successfully been tested to the CWCT (Centre for Window and Cladding Technology) standards for severe weather performance.
Further information is available at www.rehau.uk/curtainwalling
View Rehau's profile:
EXCITING NEW OPTIONS FOR TRAINING FROM THE LG TRAINING ACADEMY
Story
The fully equipped LG Training Academy in Weybridge, Surrey, has celebrated 6 months of operation since it was launched, and it’s seen encouraging numbers of engineers and specifiers passing through its  doors taking advantage of the huge amount of LG HVAC equipment, including Air Conditioning, Heating, Heat recovery, Ventilation and the high-end central controls zone that are permanently sited in the academy.
doors taking advantage of the huge amount of LG HVAC equipment, including Air Conditioning, Heating, Heat recovery, Ventilation and the high-end central controls zone that are permanently sited in the academy.
LG Electronics is passionate about training – and having the right balance of theoretical and hands-on practical experience ensures everyone is fully capable of specifying, commissioning and troubleshooting across all the company’s impressive range of products.
This is achieved through having essential exposure to LG equipment and LG’s technical advancements, including its design packages – LATS HVAC and LATS CAD. LG also offers significant benefits to Engineers who attend its training courses – especially the two day Multi V VRF course – where customers will be benefit from the ‘Approved Installer Scheme’. For those that attend and pass the course, LG Engineers will support installers throughout their first 2 VRF projects with on-site commissioning assistance. This includes a pre-commissioning visit to ensure the installation and commissioning process is trouble free.
Mark Richardson, LG Technical Manager, comments: “The Academy really is impressive and showcases LG products extremely well. We will be running CIBSE accredited CPD seminars and other events here as well as the courses.
“New for 2016 is the introduction of our ‘Flexi-courses’. We understand that it’s not always easy to take time-off to attend manufacturers training. Our new flexi-courses mean that we can provide on-site training and bespoke training if required.”
To make it as simple as possible to attend a course, these courses run throughout the year. To book a course, go online and visit partner.lge.com/uk to find out more, or request a copy of the LG Academy brochure, then, simply email aircon.training@lge.com or complete the form at the back of the brochure and return it to the address on the form.
View LG's profile:
Micronics – ETAF Management
Story
ETAF Management (Energy, Training and Facilities), are experts in 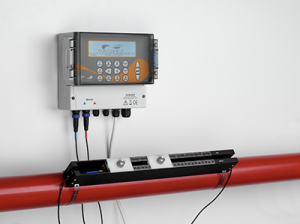 the specialist field of Energy Management. In February 2015 they were confronted with the need to verify for tax claim purposes the ‘useful heat’ used for a 778kW combined heat and power unit in a major hotel group. Alvaro Alvarez, ETAF’s Architecture Technician searched the internet for a solution and discovered the Micronics U3000 which seemed to fit the requirements exactly. The Wiltshire-based company aims to optimise plant operations to achieve proven energy savings of as much as 30% in hotels throughout Europe, working for major groups such as the Carlson Rezidor Group, Jury’s Inn, Marriott and Hyatt as well as smaller groups, and their contribution to the bottom line is highly valued by their clients. The Micronics flow meter allows accurate flow measurement from outside the pipe so there is no need to cut into pipework making measurement quick and simple. The Ultraflo’s easy to follow menu and simple set up makes the calculation of liquid flow effortless and reliable. The whole Micronics range of fixed and portable clamp-on flow meters provide a cost-effective alternative to traditional in-line meter installation for a wide range of applications. In addition, dry servicing means minimum downtime saving both cost and time. Compact, rugged and reliable, the Ultraflo has been designed to provide sustained performance in industrial environments and was ideal for Alvaro’s needs.
the specialist field of Energy Management. In February 2015 they were confronted with the need to verify for tax claim purposes the ‘useful heat’ used for a 778kW combined heat and power unit in a major hotel group. Alvaro Alvarez, ETAF’s Architecture Technician searched the internet for a solution and discovered the Micronics U3000 which seemed to fit the requirements exactly. The Wiltshire-based company aims to optimise plant operations to achieve proven energy savings of as much as 30% in hotels throughout Europe, working for major groups such as the Carlson Rezidor Group, Jury’s Inn, Marriott and Hyatt as well as smaller groups, and their contribution to the bottom line is highly valued by their clients. The Micronics flow meter allows accurate flow measurement from outside the pipe so there is no need to cut into pipework making measurement quick and simple. The Ultraflo’s easy to follow menu and simple set up makes the calculation of liquid flow effortless and reliable. The whole Micronics range of fixed and portable clamp-on flow meters provide a cost-effective alternative to traditional in-line meter installation for a wide range of applications. In addition, dry servicing means minimum downtime saving both cost and time. Compact, rugged and reliable, the Ultraflo has been designed to provide sustained performance in industrial environments and was ideal for Alvaro’s needs.
“I wanted to try an alternative flow measurement and have been delighted with my choice of the Micronics U3000 which offered exactly what I was looking for. We deal with very big volumes so wanted relatively easy, surface mounted installation. The U3000 offered exactly the features we needed and I would have no hesitation using it in other projects where precise flow measurement is required.”
The potential for similar use is significant and ETAF’s experience is an example of how Fixed Ultrasonic technology can be successfully implemented to gather information on water and energy use.
For further information on this project or the Micronics range call Micronics on +44(0)1628 810456, or visit www.micronicsflowmeters.com.
View Micronics's profile:
Crittall Windows: style and function for hotel projects
Story
 Crittall Windows, in partnership with Firmdale Hotels, has produced a striking new brochure to illustrate the upmarket projects that can be achieved using high quality steel windows, screens and doors. From new build to refurb, traditional to contemporary, Crittall products meet the architectural specification and design of hotels, restaurants and leisure centres.
Crittall Windows, in partnership with Firmdale Hotels, has produced a striking new brochure to illustrate the upmarket projects that can be achieved using high quality steel windows, screens and doors. From new build to refurb, traditional to contemporary, Crittall products meet the architectural specification and design of hotels, restaurants and leisure centres.
The glossy 18-page ‘coffee table’ brochure presents ‘rooms with a view’, a collection of dynamic colour photos taken from Firmdale’s hotel portfolio. Through interior, exterior and close-up shots, the brochure offers a tour of the hotel company’s various properties and the Crittall windows chosen for each project.
With over 160 years in the business, Crittall is one of the world’s leading manufacturers of steel-framed windows. Its working partnership with Firmdale, a company recognised for its growing collection of chic boutique hotels, began several years ago with the hotelier’s first new-build project, London’s Soho Hotel.
The two companies have since worked together on two additional developments – London’s Ham Yard Hotel and Manhattan’s Crosby Street Hotel – with another new-build currently underway in New York City.
The Kit Kemp effect
Firmdale owners, Tim and Kit Kemp, are determined that their hotels should be “living things, not stuffy institutions,” with each manifesting a distinctive style to complement its particular setting.
Through her skilful blend of vibrant palettes and contrasting varieties of pattern and texture, design director Kit creates her own personal mix of “light, fresh, colourful and carefree” interiors. The result is a warm, eclectic look – a harmonious balance of traditional and contemporary, effectively offset by the Crittall units chosen for each property.
From guest bedrooms and suites to lobby areas, restaurants and lounges, the window and door units installed by Firmdale show how the right choice can really bring the outside in and lend a feeling of light and space throughout each hotel. Whilst the windows add distinction, “they are not intrusive,” Kit points out, and allow her the creative freedom to bring her design flair to life.
The Crittall portfolio: strength and function
Crittall windows combine the elegance of slim-frame design with the strength of steel to deliver maximum unobscured views. For example, the new brochure illustrates how full-height windows with curved heads from Crittall’s Corporate W20 series allow daylight to flood in at the Soho Hotel.
Likewise, floor-to-ceiling Crittall doors at the Ham Yard Hotel open the restaurant to the outdoor terrace, whilst full-height glazing provides guests with ‘a window on the world’ from the comfort of their rooms.
Crittall also uses slender steel profiles to create ‘screens’ which can add an element of definition to open-plan spaces, or to create a threshold between rooms. Given the size-to-strength ratio of their steel glazing bars, Crittall screens not only maximise the space available: they also allow light to flood into the interior to convey an even greater feeling of space, even in smaller areas. At Ham Yard Hotel, Crittall screens installed in the restaurant and reception areas complement the various textiles lining the walls and floors.
Images of the Crosby Street Hotel illustrate how expansive double-height dark green coloured steel windows convey an inviting warmth to the hotel from the street, whilst the storeys above feature innovative 24-pane windows for a more traditional look.
From architects, specifiers and designers to hotel groups, leisure centre operators and the hospitality sector, the new Crittall-Firmdale brochure provides a highly visual reference tool full of ideas for the creative yet practical use of steel windows and doors in various projects.
To view the brochure online go to:
http://www.crittall-windows.co.uk/wp-content/uploads/rooms-with-a-view-.pdf
Visit the Crittall’s main web site for information on its complete range of products.







