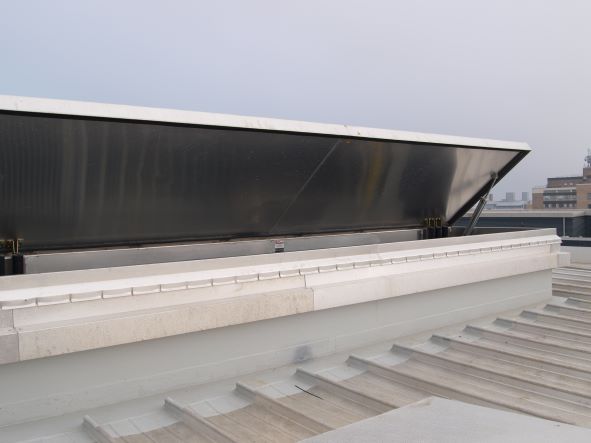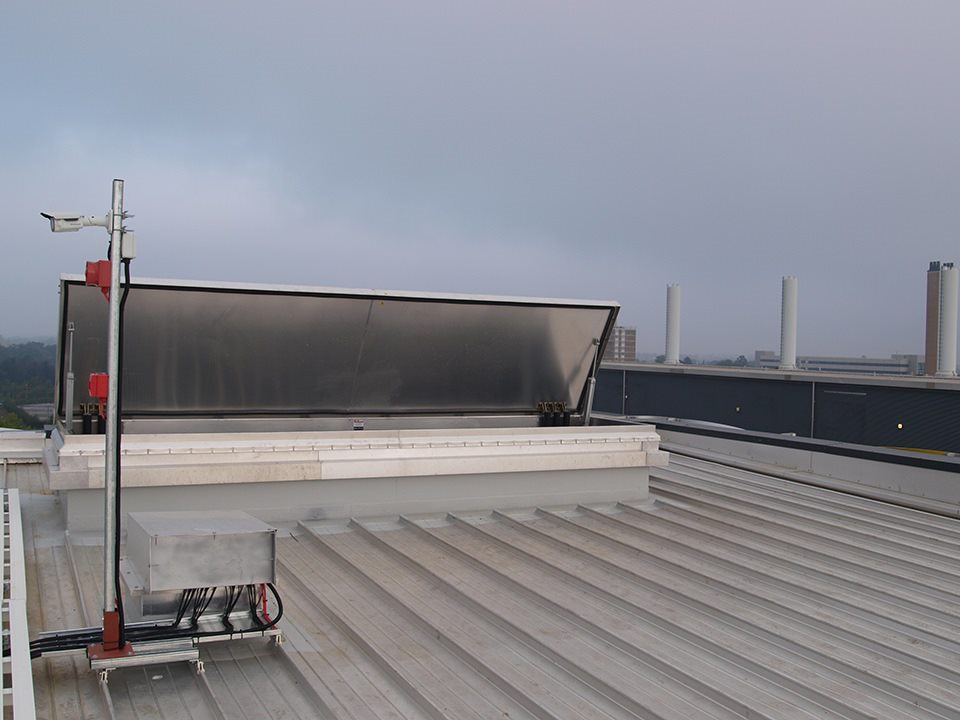explore the BusinessNet
BILCO UK supply special size Smoke Vents for the new nine-storey car park at the Addenbrookes Hospital site
Story

The massive development of the Addenbrookes Hospital site in Cambridge has seen the construction of several new buildings over the last few years.
In addition to the new Papworth Hospital and many other developments as part of the overall plan to create this centre of clinical excellence for the NHS Cambridge University Hospitals, there has also been significant investment in the infrastructure to support this development.
Given the huge scale of this project, BILCO UK have been called on to supply a wide range of roof and floor access solutions to the site over the last few years, including motorised TER Floor Doors, JD-AL Floor Doors, Roof Access Hatches (both manual and motorised), and also a number of special sized Natural Smoke and Heat Exhaust Ventilators.
The most recent part of the project saw BILCO UK supply special size Smoke Vents for the new nine-storey car park at the hospital. This project, undertaken by Vinci Construction, has created 1,228 new parking spaces to meet growing demand at the renowned medical facility as it expands to accommodate the relocation of Papworth Hospital.
Twisted Aluminium horizontal cladding, finished in yellow and silver inspired by the surrounding rapeseed fields, maximises light and ventilation whilst shielding cars from intense sunlight. The new car park also serves the Rosie Maternity Hospital.
The BILCO UK special sized smoke vents are designed to allow the rapid evacuation of smoke and heat in the event of fire but can also be used to provide additional passive ventilation for the building. Also, with the addition of a fixed staircase, the unit can be used to enable access to the roof area for essential maintenance.
You can view the BILCO UK range of Natural Smoke and Heat Vents at www.bilcouk.co.uk




