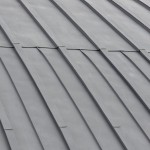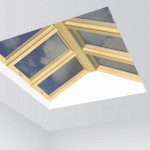Category Archives: Construction
Wylex Launches All Metal NM Consumer Units – Get an Early Start on Compliance
Story
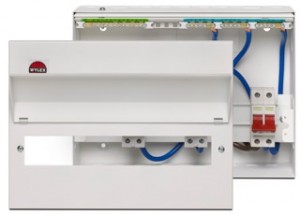 Wylex have launched a new range of all-metal consumer units to help installers and specifiers conform to the latest requirements of the wiring regulations, as market leader, once again Wylex were first to market with a comprehensive range of Amendment 3 consumer units so that specifiers and installers can get an early start and comply with the new regulations without delay.
Wylex have launched a new range of all-metal consumer units to help installers and specifiers conform to the latest requirements of the wiring regulations, as market leader, once again Wylex were first to market with a comprehensive range of Amendment 3 consumer units so that specifiers and installers can get an early start and comply with the new regulations without delay.
Amendment 3 to BS7671 IET Wiring Regulations (published January 2015) requires that consumer units (and similar switchgear assemblies) for use in domestic household premises shall have their enclosures manufactured from non-combustible material (regulation 421.1.201) gives as an example ferrous metal (steel).
Statistics from the London Fire Brigade show a significant increase in fires in plastic consumer units mainly as a result of poorly made electrical connections. The location of the units themselves e.g. under the stairs, on exit routes and surrounded by combustible materials was also of concern, hence the introduction of a new regulation. The intent of regulation 421.1.201 and the purpose of using all metal consumer units is to help contain any fire within the enclosure and thus minimise the chance of flames escaping.
Wylex NM consumer units provide a simple and safe method of conforming to the new amendment, helping installers who apply good workmanship and proper materials to ensure that the cable entry method, so far as is reasonably practicable, maintains the fire containment of the enclosure.
The new regulation applies to domestic household premises including the main building and all integral attached or detached garages and outbuildings.
Get an early start on compliance by discovering details of the products needed to comply with this important new safety standard, download the Wylex NM consumer unit range catalogue at
http://www.electrium.co.uk/downloads/Wylex_NM_Metal_CU_catalogue.pdf
or call Wylex sales on +44 1543 455000.
There is also a useful and informative Wylex video that can be viewed at
http://www.electrium.co.uk/wylex/amendment3.html
View Wylex's profile:
U1000 HM – Fixed clamp-on Heat/Energy metering solution
Story
Clamp-on to a New smarter clamp-on solution to heat/energy metering from Micronics for significant installation savings and simple, accurate measurement from outside the pipe!
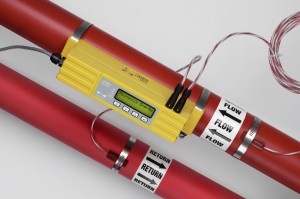 Measuring the heat/energy consumption of hot (LTHW) and chilled water services to monitor, control and manage energy consumption is a key area in building services and energy management. But the installation process including system drain down, pipe cutting etc has always been a significant cost and barrier to wider application of sub-metering. At last a solution has arrived from the longest established manufacturer of clamp-on, ultrasonic meters the U1000 HM heat/energy meter from Micronics. Building on their many years of experience and success in this area, Micronics has now developed a best value clamp-on heat/energy meter to compliment its successful U1000 clamp-on flow meter and facilitate the wider use of clamp-on ultrasonic flow measurement for water sub-metering and heat/energy measurement.
Measuring the heat/energy consumption of hot (LTHW) and chilled water services to monitor, control and manage energy consumption is a key area in building services and energy management. But the installation process including system drain down, pipe cutting etc has always been a significant cost and barrier to wider application of sub-metering. At last a solution has arrived from the longest established manufacturer of clamp-on, ultrasonic meters the U1000 HM heat/energy meter from Micronics. Building on their many years of experience and success in this area, Micronics has now developed a best value clamp-on heat/energy meter to compliment its successful U1000 clamp-on flow meter and facilitate the wider use of clamp-on ultrasonic flow measurement for water sub-metering and heat/energy measurement.
The U1000 HM is a simple out of the box, onto the pipe heat/energy metering solution with no programming or specialist engineering required! All you have to do is clamp the unit to the pipe, select the pipe size, release the sensor clamps, secure the pre-wired, clamp-on PT100 flow and return temperature sensors and connect power to the pre-wired cable provided. Yes it really is that simple because Micronics have listened and simple installation is a key design feature. Another cost-effective alternative to expensive in-line meter installation from Micronics with no drain down or cutting of pipes required plus dry servicing, providing minimum downtime and maximum availability!
The U1000 HM is a clamp-on, transit time, ultrasonic flow meter plus PT100 temperature sensors designed to provide accurate measurement of liquid flowing within a closed pipe plus the flow and return temperature difference to calculate the heat/energy load, without the need for any mechanical parts to be inserted through the pipe wall or to protrude into the flow system. It takes just a few minutes to install and there is no need to shut down flow or drain the system! And its Modbus compatible, so it can be used as a standalone meter or an integrated part of your aM&T or BEM’s system.
So if you need to meter the heat/energy load of hot (LTHW) or chilled water services as part of your energy management strategy or building services, for retrofit or new build applications, the U1000 HM should be a must consider solution! For further information call: +44 (0)1628 810456 or visit www.micronicsflowmeters.com
View Micronics's profile:
Combining cable test and diagnosis for efficency
Story
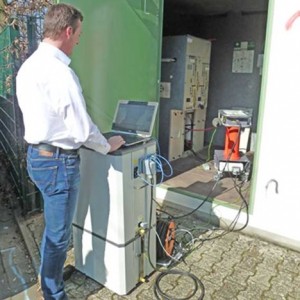 Fast and intuitive in operation, the innovative TDS NT provides users with a convenient way of determining comprehensive and reliable information about the quality and condition of their cable installations.
Fast and intuitive in operation, the innovative TDS NT provides users with a convenient way of determining comprehensive and reliable information about the quality and condition of their cable installations.
For cable testing and, when required, simultaneous PD (partial discharge) evaluation, the TDS NT uses Megger’s innovative 50 Hz Slope technology. This is a proven standards-compliant VLF (very low frequency) test technology that employs a test voltage with a 0.1 Hz cosine-rectangular waveform.
Crucially, the rising and falling slopes of this waveform are almost identical to the corresponding slopes of a 50 Hz sine wave and, as a result, the test data obtained accurately relates to the behaviour of the cable when energised at power frequency.
In addition the TDS NT provides damped AC (DAC) voltage testing. This allows detailed PD diagnostics to be performed and, because the test technique is inherently non-destructive, it is suitable for use not only on newly installed cables, but also as an aid to condition-based maintenance of older cable systems. Also test data obtained with the Damped AC voltage accurately relates to the behaviour of the cable when energised at power frequency.
The software supplied with the TDS NT features fully automatic calibration with display of signal-to-noise ratio, as well as live PD mapping, which allows reliable automatic detection and precise location of partial discharge events while the test is being performed. Immediately after a test has been completed, users can, with a simple mouse click, generate a report containing a structured summary of the most important measurements.
Designed from the outset with safety in mind, Megger’s TDS NT test sets incorporate an integrated discharge unit, earth loop monitoring and breakdown detection.
The test sets are available in 40 kV and 60 kV versions, and consist of two major components, – the voltage generator itself which has two parts and the partial discharge detector. This arrangement makes them particular easy to transport and convenient to use, even in challenging site locations.
For more information click here
View Megger's profile:
Klober air-open underlay for highest performance
Story
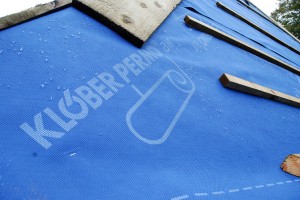 With a water vapour resistance of 0.03 MN/sg, Klober Permo® air is approved by the NHBC for use without supporting high level ventilation. The BBA-certified, air-open underlay has consistently proved to be the most breathable membrane available and prevents formation of condensation in the roof space during a building’s critical drying out period. Permo air has also been independently tested for wind uplift by the BRE which found it to be suitable for use up to Zone 5 on the recently introduced BS 5534 wind speed map (with laps taped or battened in zones 4 and 5).
With a water vapour resistance of 0.03 MN/sg, Klober Permo® air is approved by the NHBC for use without supporting high level ventilation. The BBA-certified, air-open underlay has consistently proved to be the most breathable membrane available and prevents formation of condensation in the roof space during a building’s critical drying out period. Permo air has also been independently tested for wind uplift by the BRE which found it to be suitable for use up to Zone 5 on the recently introduced BS 5534 wind speed map (with laps taped or battened in zones 4 and 5).
View Klober's profile:
VMZINC roof for Unesco World Heritage site
Story
 As part of Austin Smith Lord’s design for the full renovation of Liverpool Central Library, the original zinc roof of the Picton Reading Room, built in 1879, had to be replaced. 800m2 of VMZINC® QUARTZ-ZINC PLUS® was installed over much of the original Victorian boarding, a combination of batten cap and standing seam panels being used to satisfy English Heritage requirements for the Unesco World Heritage Site. Details were replicated with the help of the VMZINC heritage service in a design which has provided an energy-efficient, sustainable five storey building to replace those built post-war following Second World War bomb damage.
As part of Austin Smith Lord’s design for the full renovation of Liverpool Central Library, the original zinc roof of the Picton Reading Room, built in 1879, had to be replaced. 800m2 of VMZINC® QUARTZ-ZINC PLUS® was installed over much of the original Victorian boarding, a combination of batten cap and standing seam panels being used to satisfy English Heritage requirements for the Unesco World Heritage Site. Details were replicated with the help of the VMZINC heritage service in a design which has provided an energy-efficient, sustainable five storey building to replace those built post-war following Second World War bomb damage.
The roof terrace has been highlighted as ‘star’ of the project, not least because of the spectacular views it provides and the added visual aesthetic it gives of the rotunda roof and the Grade II-listed neo-classical façade.
Click on images to enlarge:
View VM Zinc's profile:
FAKRO launches EFR Flat Roof Gable System
Story
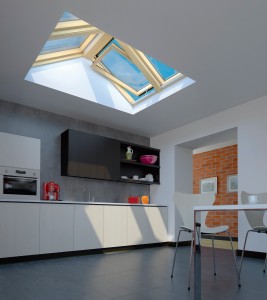 The FAKRO EFR Flat Roof Gable System has been designed to provide an easy-to-install pitch in flat roof extensions and annexes. The gable principle transforms the interior by maximising the use of natural light and effectively increasing the ceiling height. Suitable for pitches of up to 15°, four standard FAKRO windows (supplied separately) are used in combination in the gabled, timber structure. A FAKRO B2/2 window combination flashing is used to reduce the gap between adjacent windows to 40mm. All the necessary accessories are provided, the basic system being supplied for widths of 78cm and 114cm and a standard height of 118cm. The maximum roof opening is 228x250cm while the apex provided is 120°.
The FAKRO EFR Flat Roof Gable System has been designed to provide an easy-to-install pitch in flat roof extensions and annexes. The gable principle transforms the interior by maximising the use of natural light and effectively increasing the ceiling height. Suitable for pitches of up to 15°, four standard FAKRO windows (supplied separately) are used in combination in the gabled, timber structure. A FAKRO B2/2 window combination flashing is used to reduce the gap between adjacent windows to 40mm. All the necessary accessories are provided, the basic system being supplied for widths of 78cm and 114cm and a standard height of 118cm. The maximum roof opening is 228x250cm while the apex provided is 120°.
Click on image to enlarge:
View Fakro's profile:
CARDIFF POINTE – BENEFITING FROM A LITTLE MORE STYLE
Story
 Anyone who hasn’t been to Cardiff recently will be pleasantly shocked – particularly if they head towards Penarth and the waterside developments that are springing up around the city. Close to the new International Sports Village which will boast some of the finest sporting venues in the UK when they are completed, you will find Cardiff Pointe – a superb development of homes and apartments, close to the sea, yet just a reasonable stone’s throw from the centre of this revitalised city.
Anyone who hasn’t been to Cardiff recently will be pleasantly shocked – particularly if they head towards Penarth and the waterside developments that are springing up around the city. Close to the new International Sports Village which will boast some of the finest sporting venues in the UK when they are completed, you will find Cardiff Pointe – a superb development of homes and apartments, close to the sea, yet just a reasonable stone’s throw from the centre of this revitalised city.
The first two phases of Cardiff Pointe are being built by Kier Group on behalf of Figurehead Homes and are the result of exciting design work undertaken by the project team on the development – led by Cardiff based architects Scott Brownrigg.
Built to a very high specification, a visit to the showhome close to the marketing suite begins to reveal why this development is already attracting huge interest both as a place to live and a place to invest in. The interiors have been carefully thought through to provide light and airy space with quality fixtures and fittings and a design theme that flows through the whole home with strong sharp lines and edges – through the doors selected to the radiators – the Compact with Style designer radiators from Stelrad. The first two phases at Cardiff Pointe will provide 98 units – a mix of three storey townhouses and apartments – and Stelrad is providing around 700 radiators for these homes alone.
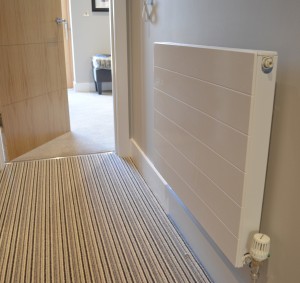 The selection of single panel radiators with a single fin, is an interesting one, design driven – to ensure good looking, slimline radiators that sit close to the walls – but this is also in line with the heating requirements of new homes that are superbly insulated and designed to retain heat particularly in the colder months of the year. The sizes of the radiators in each room also highlight the increased energy efficiency and effectiveness of modern radiators – highlighting the issues with the massive elderly radiators that tend to adorn pre-2000 built properties.
The selection of single panel radiators with a single fin, is an interesting one, design driven – to ensure good looking, slimline radiators that sit close to the walls – but this is also in line with the heating requirements of new homes that are superbly insulated and designed to retain heat particularly in the colder months of the year. The sizes of the radiators in each room also highlight the increased energy efficiency and effectiveness of modern radiators – highlighting the issues with the massive elderly radiators that tend to adorn pre-2000 built properties.
Pre-Construction Manager for Kier Living is Shane Jay: “I was aware of the Stelrad range before we finalised the radiator choice and I knew that they would provide the subtle architectural feel we needed, combined with good value, providing affordable designer styling for any room on the development and I was surprised how easily that decision was agreed to and ratified by the team. Everyone around the table could see that the flat fronted designer radiators with the neat horizontal line would blend perfectly with the lines throughout the homes, in every room.”
Stelrad’s Business Development Manager for the south of Wales is David Last: “When Shane and I were talking about the development, looking at the architectural model of Cardiff Pointe we talked about the need for a higher spec for the radiators than in traditional new build. It was clear this was a special development and needed special treatment and when Shane said ‘This is a job for Compact with Style’ – we both knew this was the answer to one of the challenges the development was setting us….and now we can see them on the walls of the homes that have been built they are exactly right. It was a great choice.”
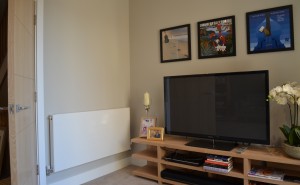 Compact with Style is just one of Stelrad’s designer radiator options, that are increasingly being specified by architects and building designers when standard panel radiators do not meet the higher values demanded of top notch developments up and down the country. To see more about Cardiff Pointe, go to www.cardiffpointe.co.uk. For more information on these stylish radiators, simply head for www.stelrad.com – you’ll be surprised how far radiators have come…..
Compact with Style is just one of Stelrad’s designer radiator options, that are increasingly being specified by architects and building designers when standard panel radiators do not meet the higher values demanded of top notch developments up and down the country. To see more about Cardiff Pointe, go to www.cardiffpointe.co.uk. For more information on these stylish radiators, simply head for www.stelrad.com – you’ll be surprised how far radiators have come…..
View Stelrad's profile:
New Build International Academy, Yate, Bristol
Story
 At the £16m Yate International Academy 215 windows were installed in the Passivhaus certified REHAU GENEO® window system. These are WER A rated with a Uw-Value of just 1.2W/m²K.
At the £16m Yate International Academy 215 windows were installed in the Passivhaus certified REHAU GENEO® window system. These are WER A rated with a Uw-Value of just 1.2W/m²K.
This was in line with the overall specification of the Academy which focuses on sustainable features including a ground source heat pump powered by photovoltaic panels and highly insulated materials throughout.
Alongside the GENEO® windows more than 15 varying sized curtain walling screens were fabricated and installed in the REHAU Polytec 50S composite curtain walling system with a similar low Uw-Value. All of the window and curtain walling components are coloured grey.
REHAU provided their support on the project with drawings and design calculations, particularly in the inclusion of additional reinforcement box sections to meet the wind loading requirements on the site.
The 900 pupil Yate International Academy was built by construction specialists Willmott Dixon on behalf of South Gloucestershire Council to replace the 45-year old buildings of the former King Edmund Community School.
View Rehau's profile:
New Workshop Building, Cambridge Regional College
Story
 REHAU GENEO® windows have been installed throughout a new workshop building at Cambridge Regional College which is expected to achieve a BREEAM Excellent rating.
REHAU GENEO® windows have been installed throughout a new workshop building at Cambridge Regional College which is expected to achieve a BREEAM Excellent rating.
The windows, which are fabricated using REHAU’s Passivhaus certified six chamber GENEO® profile system, were specified by architects Pick Everard on the basis of their thermal efficiency and slim sight lines.
At Cambridge Regional College, the windows feature 32mm and 28mm double
glazed sealed units achieving a G-value of between 0.41 and 0.56.
Some of the windows are up to 2.5m high x 2.5m wide which would have required
bulky frames and substantial steel reinforcement in conventional PVC-U but, in GENEO®, the self reinforced frames are just 86mm.
Pick Everard specified the GENEO® windows in an anthracite grey for the project to match the cladding used on the exterior of the new £3m steel framed building.
The new construction workshop provides nearly 1,000m² of workshop space at the further education college for training school leavers, apprentices and adults in bricklaying. It also contains dedicated areas for plastering training and well equipped classrooms.
View Rehau's profile:
New Build Bungalows, Isle of Cumbrae, Scotland
Story
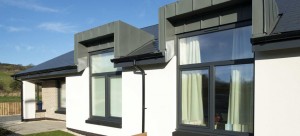 REHAU’s Passivhaus certified GENEO® window system was chosen for a new residential development for North Ayrshire Council which was required to meet a Silver Active Level of sustainability as defined by the Scottish Building Regulations (2012 ed), Section 7.
REHAU’s Passivhaus certified GENEO® window system was chosen for a new residential development for North Ayrshire Council which was required to meet a Silver Active Level of sustainability as defined by the Scottish Building Regulations (2012 ed), Section 7.
The specification was laid down by the council for twelve new bungalows built on an exposed site in the town of Millport on the Isle of Cumbrae.
In response, Architects Anderson Bell & Christie adopted a ‘fabric first’ approach focusing on optimising the thermal performance of the insulation, cladding and windows in the buildings, choosing
REHAU GENEO® because the system offers U-Values as low as 0.68 W/m²K.
North Ayrshire Council had stated a preference for a PVC-U window solution because of its proven low maintenance properties and the REHAU GENEO® was judged to be the most contemporary looking high performance window in a PVC finish.
Aesthetically, the architects liked the slim 115mm sightlines of REHAU GENEO® coupled with the fact that it could be foiled externally in a grey finish and left white on the inside.
In total, 150 windows have been installed in twelve bungalows on the development in sizes ranging from 0.6m² to 5.2m², with U-Values as low as 0.68 W/m²K. All windows were triple glazed.




