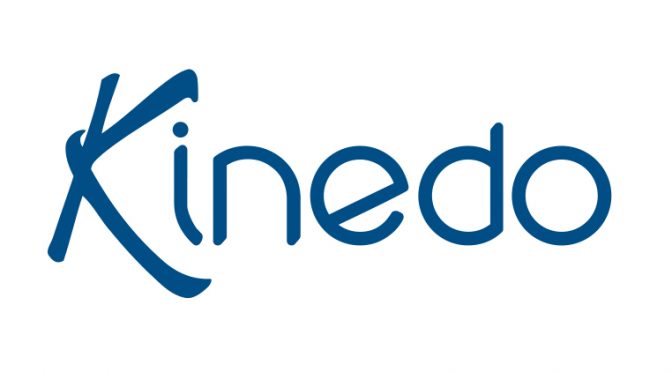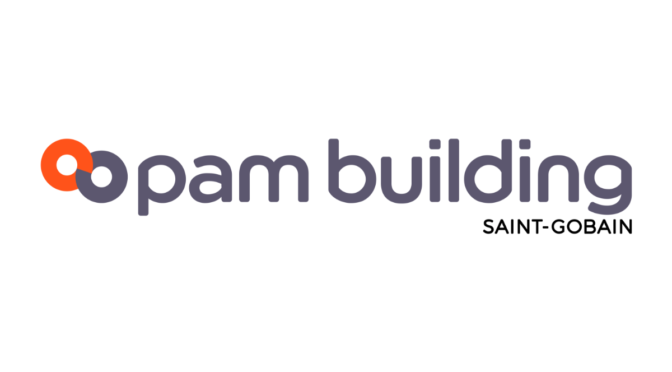Category Archives: Manufacturing
EXCITING NEW OPTIONS FOR TRAINING FROM THE LG TRAINING ACADEMY
Story
The fully equipped LG Training Academy in Weybridge, Surrey, has celebrated 6 months of operation since it was launched, and it’s seen encouraging numbers of engineers and specifiers passing through its  doors taking advantage of the huge amount of LG HVAC equipment, including Air Conditioning, Heating, Heat recovery, Ventilation and the high-end central controls zone that are permanently sited in the academy.
doors taking advantage of the huge amount of LG HVAC equipment, including Air Conditioning, Heating, Heat recovery, Ventilation and the high-end central controls zone that are permanently sited in the academy.
LG Electronics is passionate about training – and having the right balance of theoretical and hands-on practical experience ensures everyone is fully capable of specifying, commissioning and troubleshooting across all the company’s impressive range of products.
This is achieved through having essential exposure to LG equipment and LG’s technical advancements, including its design packages – LATS HVAC and LATS CAD. LG also offers significant benefits to Engineers who attend its training courses – especially the two day Multi V VRF course – where customers will be benefit from the ‘Approved Installer Scheme’. For those that attend and pass the course, LG Engineers will support installers throughout their first 2 VRF projects with on-site commissioning assistance. This includes a pre-commissioning visit to ensure the installation and commissioning process is trouble free.
Mark Richardson, LG Technical Manager, comments: “The Academy really is impressive and showcases LG products extremely well. We will be running CIBSE accredited CPD seminars and other events here as well as the courses.
“New for 2016 is the introduction of our ‘Flexi-courses’. We understand that it’s not always easy to take time-off to attend manufacturers training. Our new flexi-courses mean that we can provide on-site training and bespoke training if required.”
To make it as simple as possible to attend a course, these courses run throughout the year. To book a course, go online and visit partner.lge.com/uk to find out more, or request a copy of the LG Academy brochure, then, simply email aircon.training@lge.com or complete the form at the back of the brochure and return it to the address on the form.
View LG's profile:
Saniflo is on the road
Story
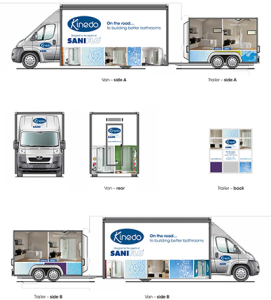 Just as Saniflo and Kinedo products make life easier for installers and customers, the team at Saniflo acknowledges that taking products to the customers’ location also saves them time and money.
Just as Saniflo and Kinedo products make life easier for installers and customers, the team at Saniflo acknowledges that taking products to the customers’ location also saves them time and money.
So, from May to October this year, the Kinedo by Saniflo ‘Building better bathrooms’ roadshow will be touring the UK; parking up daily at merchant customers with the aim of inviting installers along to installation demonstrations and product showcases. Saniflo technical and sales teams will be on hand to answer questions and discuss how installers can improve their earnings by fitting Kinedo cubicles – often in just a couple of hours.
The brand new, purpose-built roadshow truck will make its way from the south to the north of the country over the next few months. The latest Kinemagic Serenity cubicle and a customisable Kineduo shower bath are permanently installed in the truck, whilst the team will demonstrate the simplicity and efficiency of installing a Kinemagic Design.
A practical, smart Kinedo jacket can be won at each event by entering a simple competition whilst all those staying for the full demonstration will receive a complimentary gift bag full of goodies as a thank you for their time. Refreshments will be served from the truck following the demonstration giving customers further time to ask the questions about the full range of Saniflo and Kinedo products.
Any merchants wishing to book the truck for a day at their premises can contact their local Saniflo Sales Manager or ring Rajinder Ghatora on 020 8842 0033. For a full list of current venues please see the Saniflo website .
View Kinedo's profile:
New FAKRO rooflights add contemporary style
Story
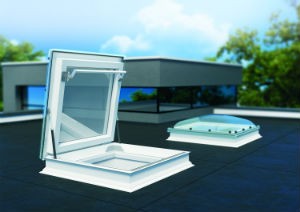 When upgrading thermal inefficient rooflights, FAKRO’s new range of flat roof windows offers a choice of flat or domed profiles. All have a contemporary style, utilise a multi-chamber PVC sash and frame and come in sizes designed to match those being replaced. The triple-glazed DRF DU6 has a window U-value of 0.74W/m2K while the DRC-C P2, which offers added burglary resistance through use of a laminated internal pane, is only slightly less impressive at 0.88. For smoke evacuation, the DSF DU6 and DSC-C P2 open automatically to a height of 50cm through activation of motors on each side of the frame.
When upgrading thermal inefficient rooflights, FAKRO’s new range of flat roof windows offers a choice of flat or domed profiles. All have a contemporary style, utilise a multi-chamber PVC sash and frame and come in sizes designed to match those being replaced. The triple-glazed DRF DU6 has a window U-value of 0.74W/m2K while the DRC-C P2, which offers added burglary resistance through use of a laminated internal pane, is only slightly less impressive at 0.88. For smoke evacuation, the DSF DU6 and DSC-C P2 open automatically to a height of 50cm through activation of motors on each side of the frame.
View Fakro's profile:
LG AND SUGOI SOLUTIONS REPLACE AIR CONDITIONING FOR B&Q
Story
 Leading air conditioning manufacturer LG Electronics is working with Bristol based contractor Sugoi Solutions to fulfil a contract they won from B&Q for an R22 refrigerant replacement programme. It’s a programme that is seeing air conditioning equipment in more than 250 stores across the country replaced with new equipment that meets the ‘F’ Gas regulations.
Leading air conditioning manufacturer LG Electronics is working with Bristol based contractor Sugoi Solutions to fulfil a contract they won from B&Q for an R22 refrigerant replacement programme. It’s a programme that is seeing air conditioning equipment in more than 250 stores across the country replaced with new equipment that meets the ‘F’ Gas regulations.
It’s a significant contract worth in the region of £1.4 million, and one that has had complex logistical ramifications. B&Q will not only end up with fully compliant air conditioning systems in all their ‘back of house’ store areas – the staff areas and administrative offices – but with a full asset list with every detail they need for the future. For each branch Sugoi has provided a list of the replacement units, a signed permission to undertake the work, a risk assessment, a health and safety assessment, an F Gas Logo Sheet, pressure test sheet, evacuation test sheet, a commissioning record sheet and photography of each unit, internal and external before and after, so B&Q has a photographic record of every one of the more than 1000 LG air conditioning systems installed in their stores.
Sugoi director Ben May says it’s been the most comprehensive package of information they have ever provided as part of a replacement equipment contract: “We’ve undertaken the work in B&Q stores across the UK from the north of Scotland down to the Channel Islands! We’ve attended all the sites and organised access to the air conditioning systems, organised for the safe disposal of the R22 refrigerant in each case, sorted the removal and disposal of the existing kit and reinstalled like for like equipment. We’ve audited the work throughout the process and achieved 96% scores on the on-site audits of our work and as a result of the work we’ve done we’ve secured the maintenance contracts on all the equipment we’ve installed. We’ve provided comprehensive documentation for every store and for every piece of equipment we’ve installed.
“This is the biggest single contract we’ve ever undertaken and we’re very proud of the outcome. LG equipment is excellent to work with and the support we’ve had from LG has been first class.”
Andy Reed, Head of Air Conditioning and Energy Solutions at LG says he’s been impressed with the work Sugoi Solutions has undertaken: “We were delighted to win this contract from B&Q but clearly needed an installation partner who was up to the task. We’ve been impressed by the work Sugoi has undertaken in two phases of the project either side of a period when B&Q did not want any contractors on site working in their branches. The information packs they have provided to each and every B&Q branch and their head office have been excellent.
The equipment selected by B&Q for its stores included a selection of split and multi split systems, wall mounted units and ceiling mounted cassette units. The contract was won by LG due to the company’s technical capability, the product energy efficiencies, along with the ability to supply the units to a very tight time schedule and the agreement to an extended warranty on the products.
Visit http://partner.lge.com/uk for more information on the extensive range of LG equipment and services.
View LG's profile:
Saint-Gobain PAM UK Extends Vortx Roof Drainage Range
Story
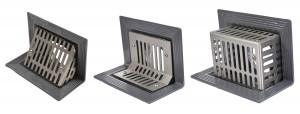 Saint Gobain PAM UK has extended its range of cast iron Vortx roof outlets to include two-way outlets suitable for parapet wall applications.
Saint Gobain PAM UK has extended its range of cast iron Vortx roof outlets to include two-way outlets suitable for parapet wall applications.
The new range of two way outlets has a cast iron body with a 100mm BSP threaded joint and a stainless steel angled, boxed or flat grating design. A spigot adaptor allows the outlet to be attached to either a 50mm, 75mm or 100mm spigot.
Says Mike Rawlings, marketing manager for Saint-Gobain PAM: “With an epoxy coated cast iron body and stainless steel grate, these new outlets provide a hard wearing and anticorrosive finish for a long life. In common with other Vortx roof outlets, the new range has been flow tested and will connect to most drainage systems on the market.”
The Vortx range consists of floor, roof and shower drainage products and a range of stainless steel channels and gullies.
For further information about Vortx roof outlets. Visit www.saint-gobain-pam.co.uk.
View PAM Building's profile:
Saint-Gobain PAM UK launches new access downpipe for its Cyclone range
Story
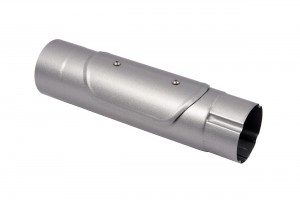 Saint-Gobain PAM UK has introduced an access pipe as part of its Cyclone steel rainwater systems range.
Saint-Gobain PAM UK has introduced an access pipe as part of its Cyclone steel rainwater systems range.
The access pipe is a 340mm long steel downpipe with large diameter access point that can be installed into any new or existing Saint Gobain PAM Cyclone steel system.
It enables homeowners to save maintenance time and costs by allowing easy access to the drainage system in order to clear blockages that might occur such as a build up of leaves over time. The access pipe is available in all of the colours in the Cyclone range.
The Cyclone steel rainwater system has a contemporary look and feel and is available in a variety of colours. It is cost competitive with higher value plastic systems, takes no longer to install and with its tough and hardwearing nature will last decades with minimal maintenance.
For more information on the Cyclone range, visit www.saint-gobain-pam.co.uk
View PAM Building's profile:
Ecobuild success for Saniflo
Story
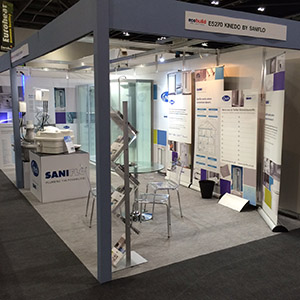 Saniflo UK – a leading name in the plumbing & drainage sector – is reporting a successful exhibition at Ecobuild, which took place earlier this month at the Excel Centre in London.
Saniflo UK – a leading name in the plumbing & drainage sector – is reporting a successful exhibition at Ecobuild, which took place earlier this month at the Excel Centre in London.
This was the company’s second time exhibiting at the show and this year the focus was on the prestigious Kinedo range of shower cubicles with a Kinedo Horizon shower cubicle, a Kinemagic Design shower cubicle and the Saniflo Sanifloor all on display.
Saniflo UK Customer Services and Marketing Manager, Ann Boardman, comments: “Ecobuild was a great success for us. Showcasing the Kinedo range comes at a time when we’re noticing more specifiers, house builders and installers switching to cubicles from enclosures.
“Ecobuild provides us with a great opportunity to reach a wide, live audience. It’s taken a while for the sector to latch onto cubicles and the benefits of them have often been misunderstood, but as soon as industry professionals experience them in the flesh they realise the potential and benefits.
“We spoke with a high number of industry professionals who are working on residential, hotel and leisure projects. They love the fact that the Kinedo range not only looks great, but as the cubicles don’t need silicone and grout for installation and the internal opaque panels eliminate the need for tiling, they can be up and running in just a few hours in a pre-prepared area, meaning projects can be turned around faster and with less hassle.”
View Kinedo's profile:
Animation explains new approach to heating for new-build homes
Story
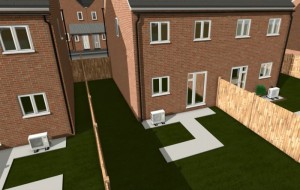 Heat pump manufacturer, Mitsubishi Electric has just released a short animation which explains the new approach to heating and hot water provision now available from the latest addition to the Ecodan range of air source heat pumps.
Heat pump manufacturer, Mitsubishi Electric has just released a short animation which explains the new approach to heating and hot water provision now available from the latest addition to the Ecodan range of air source heat pumps.
As the nation looks to build new homes to meet demand, the hot water requirements of these houses requires a different approach, to help reduce emissions whilst delivering warm and cosy places for people to live.
Buildings account for 44 per cent of all UK CO2emissions (more than industry or transport) and space heating and hot water account for almost 75 per cent of total energy consumed in homes.
Yet the balance between hot water and heating is different in new built properties is different from older homes because of a reduction in fabric U-values and thermal bridging, which reduces the energy requirements for heating and makes hot water the dominant load.
The animation explains how the new 4kW Ecodan QUHZ unit works to efficiently match the hot water requirements, whilst still meeting the lower heating demand of today’s well insulated properties.
To find out more about the Ecodan QUHZ visit http://ecodanerp.co.uk/180 and to view the animation, visit the company’s dedicated video channel at https://www.youtube.com/user/mitsubishielectric2 .
View Mitsubishi Electric's profile:
Marflow Hydronics announces new product downloads
Story
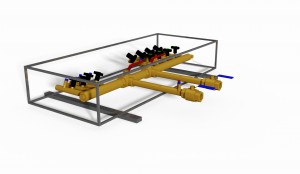 Marflow Hydronics has further developed its website to now allow customers to download relevant technical information, including BIM Models, via a brand new Product Downloads section.
Marflow Hydronics has further developed its website to now allow customers to download relevant technical information, including BIM Models, via a brand new Product Downloads section.
With BIM Level 2 being a new requirement from April 2016 and the move towards complete BIM compliance getting closer every day, Marflow Hydronics has introduced a brand new Product Downloads area on its website that allows people to download BIM Models as well as other technical documentation. Marflow Hydronics is dedicated to providing customers with the information that they require, and this is just another part of the company’s added value service. In addition, all product pages can now be captured in PDF format at the press of a button and can be used as a data sheet, another way the company is trying to make life easier for product users.
Chris Forbes, Managing Director, says, “We are continually seeking to add value for our customers and we are constantly looking at ways to develop our website further to provide people with access to the information they need. The Product Downloads area is very new and we will be working hard over the coming weeks to make sure all relevant documentation and BIM Models are included. We encourage our customers to let us know if there’s something they need that they can’t find.”
The new Product Downloads area can be accessed via the relevant button at the top of all product pages or in the Knowledgebase. Also on all product pages, there’s a new PDF Download button that will export the product information into a PDF at the click of a button.
Access to the new area is found on the Marflow Hydronics website: www.marflowhydronics.co.uk.
View Marflow Hydronics's profile:
Valerie Owen OBE – The BBA announces new Chair of BBA’s Governing Board
Story
 Valerie Owen was appointed Chair of the BBA’s Governing Board in February 2016. On her appointment, Valerie said: ‘I am delighted to take on this worthwhile position. As the UK’s leading Certification body for innovative building materials and construction installation techniques, the BBA has a key role to play in helping drive forward the construction sector, which is such an important contributor to our economy.’
Valerie Owen was appointed Chair of the BBA’s Governing Board in February 2016. On her appointment, Valerie said: ‘I am delighted to take on this worthwhile position. As the UK’s leading Certification body for innovative building materials and construction installation techniques, the BBA has a key role to play in helping drive forward the construction sector, which is such an important contributor to our economy.’
Valerie is a multi-disciplinary property professional – she is a member of the Royal Institute of British Architects (RIBA), the Royal Town Planning Institute (RTPI), the Royal Institute of Chartered Surveyors (RICS), the Chartered Institute of Arbitrators (CIArb), the Royal Society of the Arts (RSA) and the Chartered Society of Environmentalists (CEnv).
An expert in economic and sustainable development, Valerie is a co-founding director of Le Vaillant Owen Consultancy, an innovative company specialising in sustainable development and community regeneration. The business was established in 2004, with offices in London and Kent. In her earlier executive career, Valerie was a Director of international real estate Consultants Jones Lang LaSalle, after which she worked as Managing Director at London First, where she delivered economic development programmes in sustainable development, housing, regeneration and health in collaboration with local, national and regional Governments.
Valerie operates at the highest levels, and now has a portfolio career comprising a number of nonexecutive Directorships and Ministerial appointments. Valerie is Chair of Swan Housing Group which is currently regenerating 1,600 homes on the Blackwall Reach estate in Tower Hamlets, London; she is also Chair of Lantra, the Sector Skills Council for land-based and environmental industries.
In 2001 Valerie was made an OBE for service to ‘architecture, and the community in East London’. In December 2009 she was made a Cabinet Office Ambassador to champion equality and diversity in Ministerial/Public Appointments, and in 2015, she won the prestigious Lifetime Achievement Award in the National Women in Construction Awards.
Valerie is married to Bob Le Vaillant and has three daughters.

