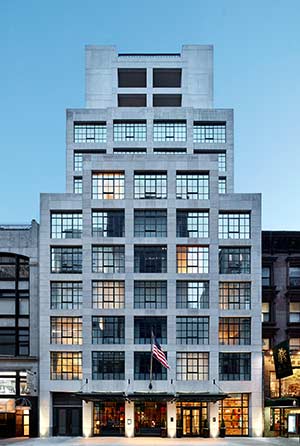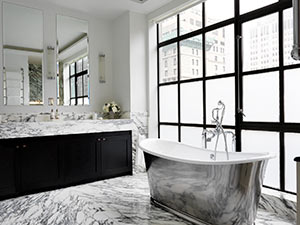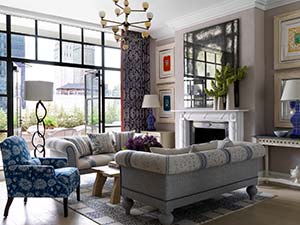explore the BusinessNet
A luxurious prospect at New York’s Whitby Hotel
Story
New York City’s newest boutique luxury hotel makes a bold statement in upper midtown Manhattan, thanks in no small part to the extensive use of Crittall steel windows, doors and internal screens and partitions.
The Whitby is the second in New York opened by Firmdale Hotels whose owners, Tim and Kit Kemp, have already made a big impression back across the pond with several stylish and luxurious properties in central London including Ham Yard and Soho that also exemplify the use of fenestration by Crittall.
Opened in late February, The Whitby is described as a celebration of contemporary art and design boasting a stylish restaurant, bar and conservatory as well as a colourful library, several private event spaces and a state-of-the-art cinema. Each of the 86 bedrooms has been individually styled with Kit Kemp’s world-renowned mix of colour, pattern, texture, and art.
Located on West 56th Street between 5th and 6th Avenues, The Whitby is just two blocks from Central Park. It is surrounded by world-class department stores, luxury designer boutiques and is a short walk to Broadway.
Its location informed the specific choice of glazing. At Firmdale’s other NYC hotel, on Crosby Street, W20 steel windows were used. The Whitby’s position called for even higher acoustic attenuation and so Crittall MW40 fenestration was selected. These windows can accept up to 30mm thick glazing providing excellent acoustic as well as thermal performance.
Nevertheless, the sight lines are virtually the same as with the Corporate W20, that is to say the slender frames provide for maximum daylight while ensuring strength and security. All The Whitby’s guest rooms have floor to ceiling windows as a principal feature.
The ground floor meanwhile (the first floor in American parlance) also features interior screens and lobby doors by Crittall employing a single-glazed W20 profile. These are especially versatile for use in association with door hardware, closers, card entry equipment and so forth, dependent on their use. Facing the streetscape at ground level are Corporate 20 windows; large full panewindows that are even more robust than MW40s and which accept up to 28mm glazing.
The Whitby has been designed by New York architectural practice Stonehill &Taylor, which also designed the Crosby Street Hotel. The Whitby presents an elegant limestone façade rising 18 storeys and featuring several balconies and terraces that create a distinctive shape, stepping back as the building rises from street level.
The building harmonises with the architecture of the immediate neighbourhood, particularly Fifth Avenue. Says Paul Taylor, lead architect on the project, and president at Stonehill & Taylor:
“The Crittall steel windows are imbued with old world craftsmanship
and have the narrow sightlines that architects wish for.”
Contractors for the project were Flintlock Construction Services LLC.



