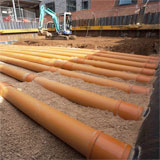explore the BusinessNet
REHAU Building Solutions in New Flagship School
Story
 The new £28m flagship Joseph Rowntree Secondary School in York will be a showcase for many of REHAU’s building solution products, including a ground-air heat exchanger, underfloor heating and cable management system.
The new £28m flagship Joseph Rowntree Secondary School in York will be a showcase for many of REHAU’s building solution products, including a ground-air heat exchanger, underfloor heating and cable management system.
A One School Pathfinder project built as part of the Building Schools for the Future (BSF) programme, its construction and specification will inform the overall plans for York secondary schools in the future.
The REHAU AWADUKT Thermo ground-air heat exchanger system serves the Demonstration Theatre, a focal point of the school’s science and technology based curriculum. The system will provide a low energy source of ventilation which is increasingly recognised as being essential to maintain pupils’ attention and comfort levels in schools.
A 12m x 14m array of 15 runs of REHAU’s 250mm optimised polypropylene pipework has been laid at a depth of around 1.5m under what will eventually be part of the school’s main entrance. The system operates by drawing air in through the pipes and using the natural 8-12ºC temperature of the earth at that depth to either pre-cool or pre-warm the air – depending on the season – before it is delivered into the building via an AHU. The pipe size and grid layout has been designed by REHAU to meet an airflow requirement into the school’s Demonstration area of 3.2m3/hr.
Alongside the REHAU AWADUKT Thermo system, REHAU is also supplying underfloor heating for installation by its Authorised Partner B&K Systems across the school’s 12,000m2 floor area and the cable management system required for the Cat 6a/7 data cabling to be installed throughout.
The REHAU AWADUKT Thermo system was specified on the project by consultants Buro Happold on the basis of the quality and proven performance of its ground – air heat exchanger system both in the UK and Europe.
Joseph Rowntree is a design and build project by Carillion working on behalf of City of York Council. Architects are The Bond Bryan Partnership.
Once complete, the state-of-the-art design of the school will include a central high street with learning clusters, flexible spaces and personalised learning areas. A site classroom has been constructed so that pupils at the existing school on the site can gain an insight into the new project and engage with the sustainable elements of the construction
